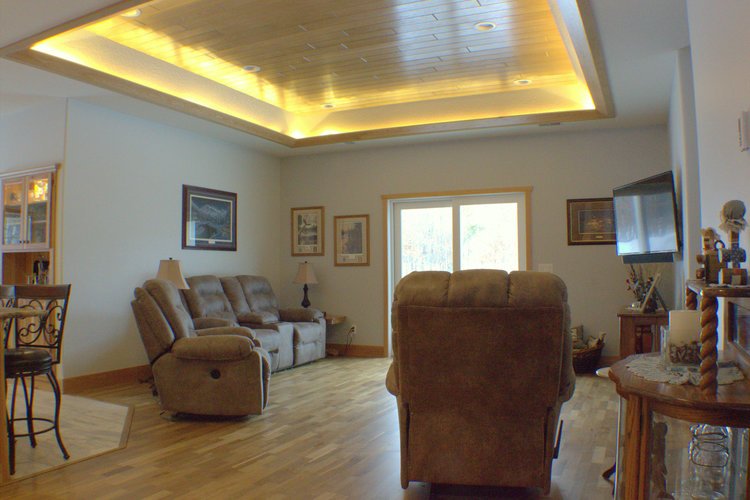Eagle Lake Home - New Construction


























Potato Lake Cabin - Rebuild











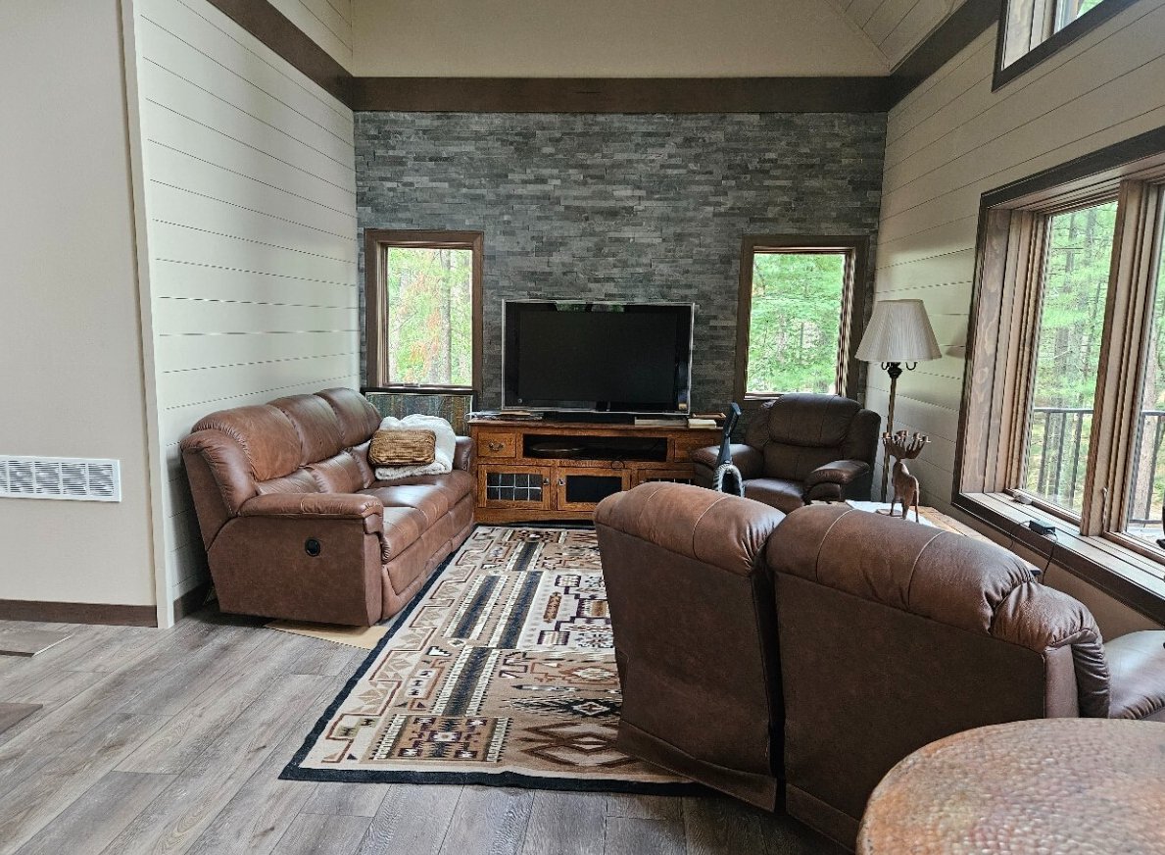
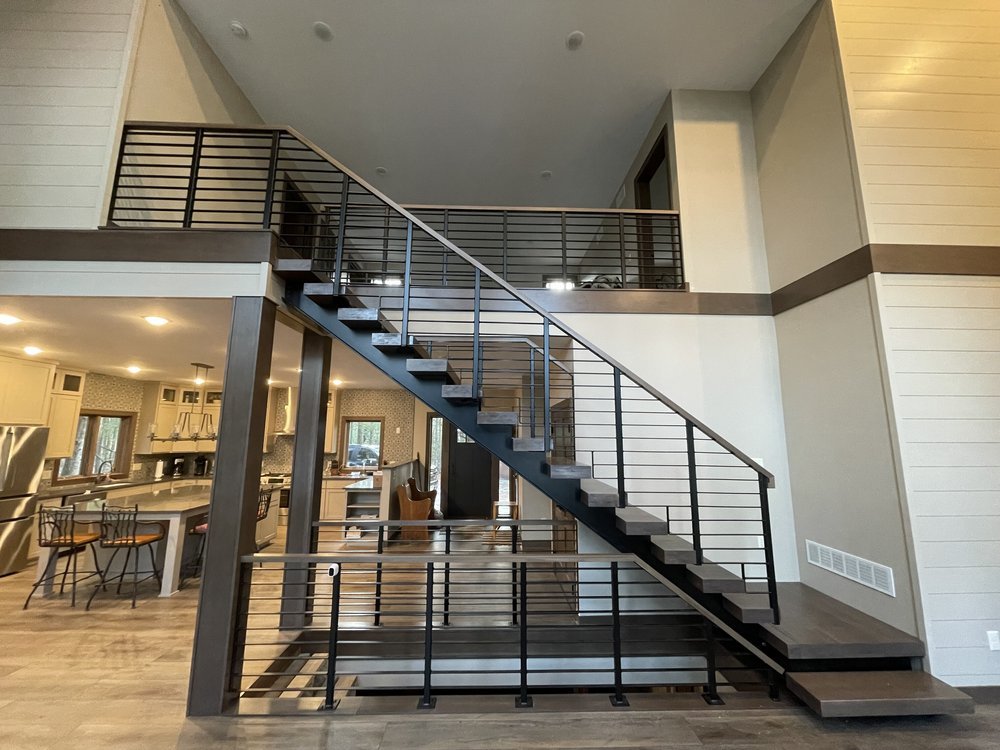
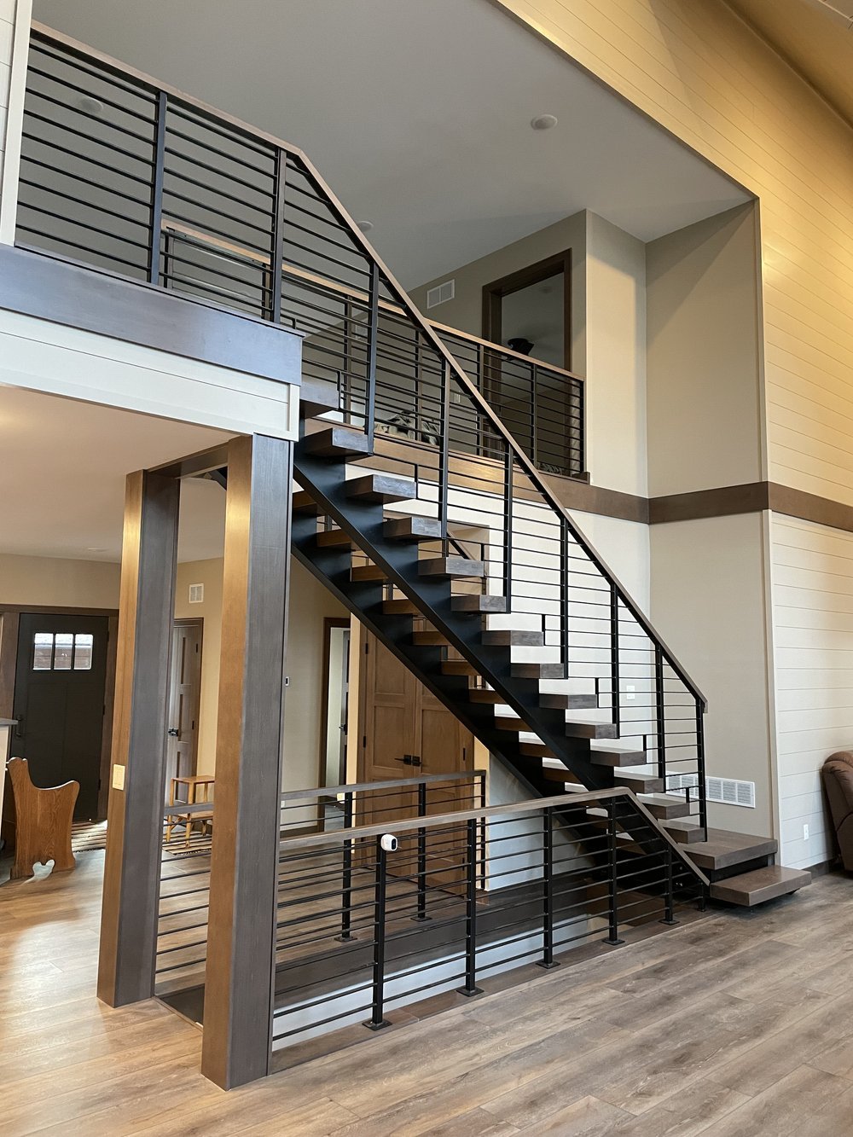
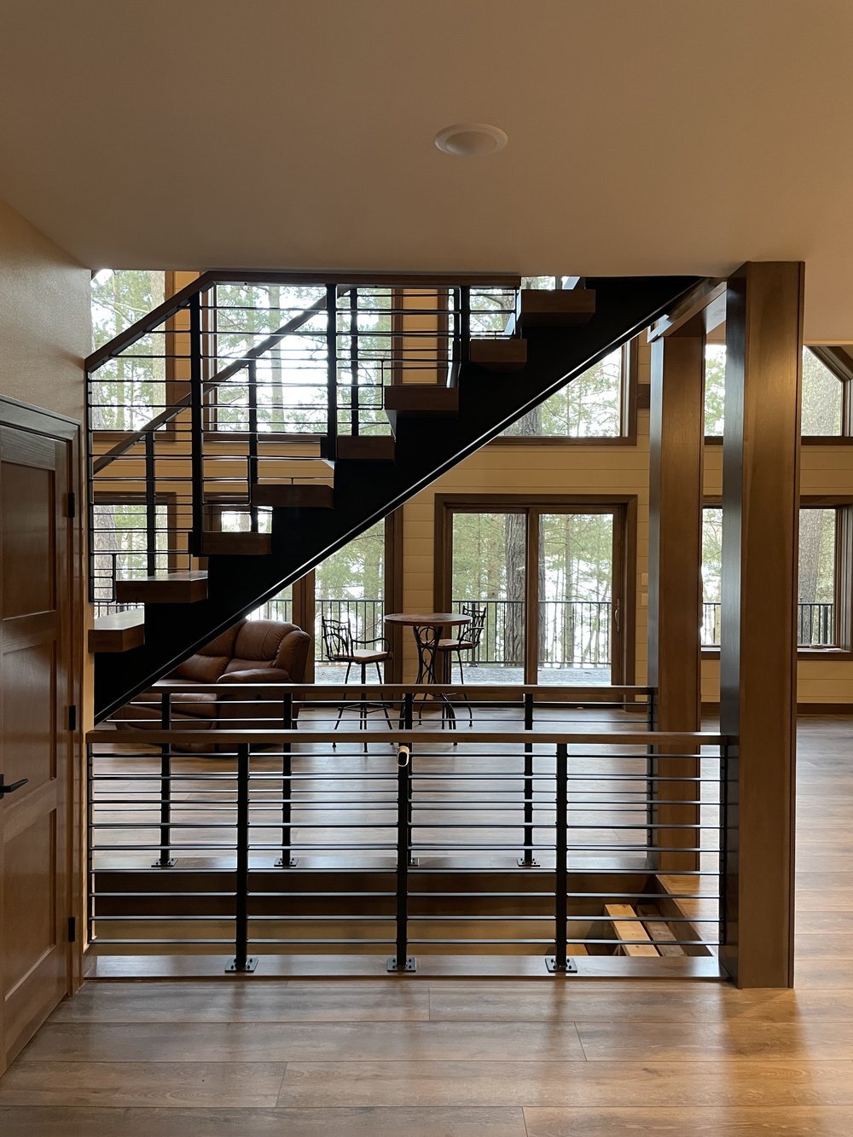




























Vista Bluff - New Construction
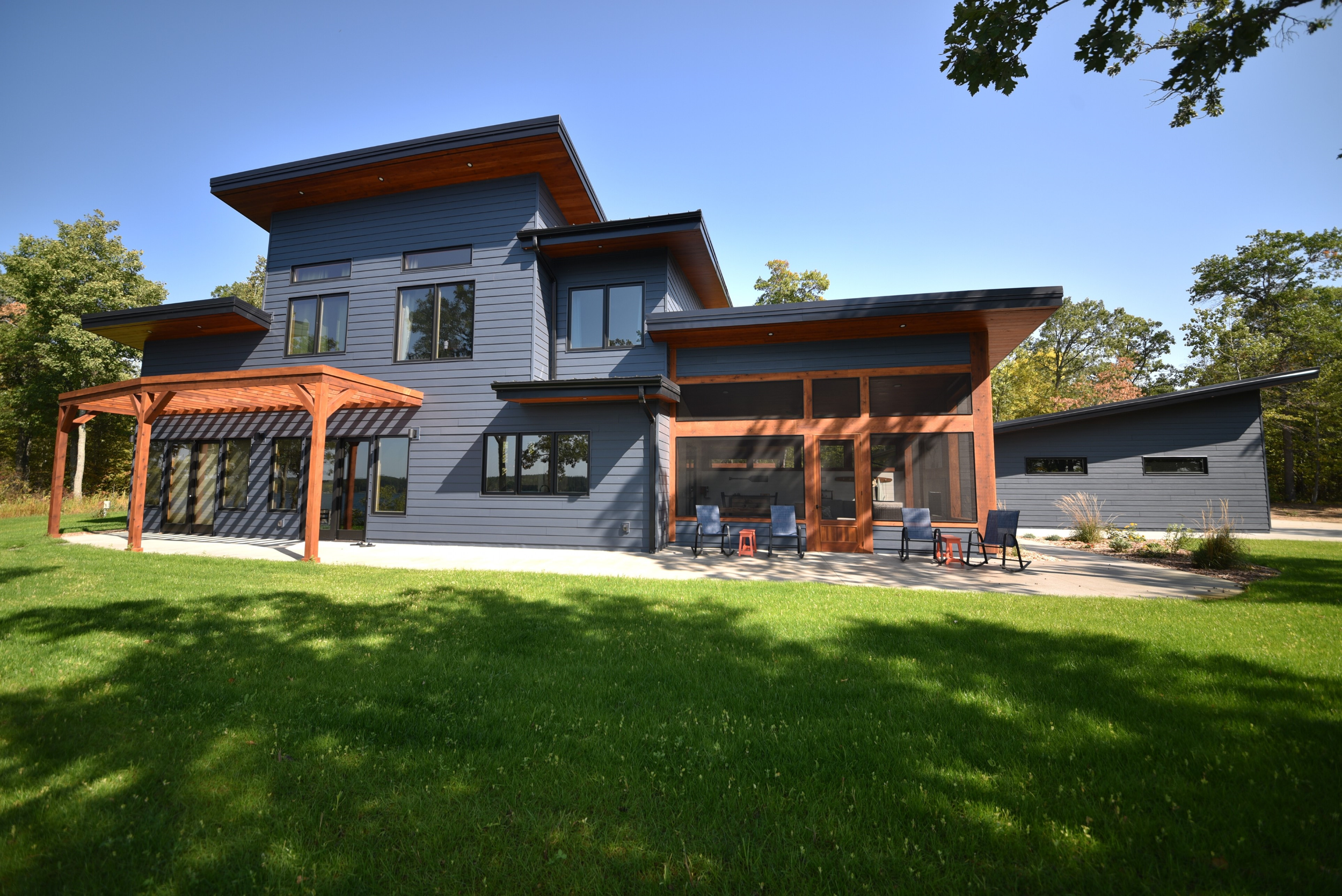
This New Construction Scandinavian Home has a master suite, 3 bedrooms, 2.25 bathrooms, 3 stalls detached garage, with a screened-in porch - Designed and constructed by Emcon.
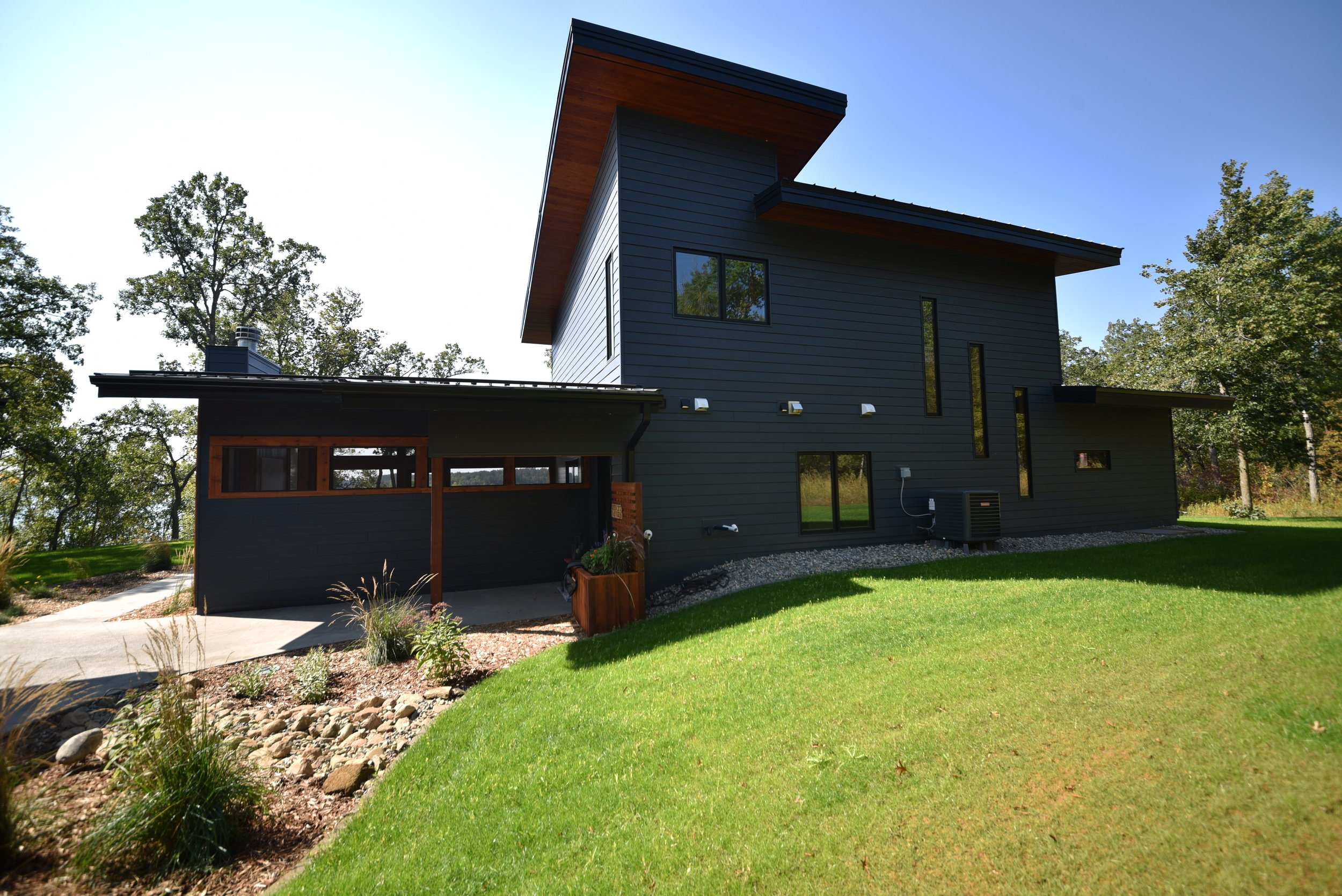
Exteriors include - Cedar Pergola and cedar finishes, Marvin Ultimate Windows, Hardie Siding, Metal Roof
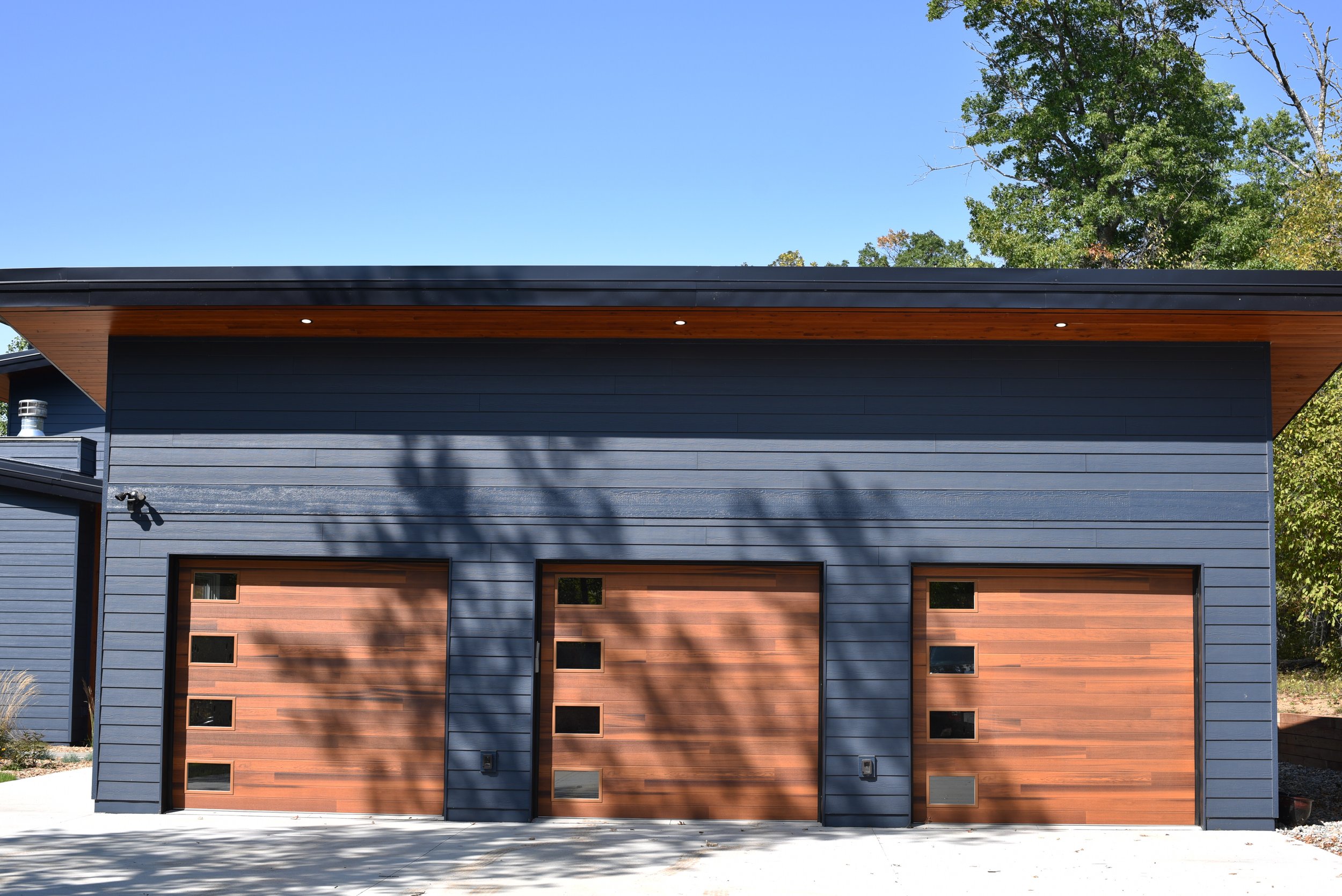
3 Stall Detached garage with Hardie siding, Midland ThermoSteel Insulated garage doors, and Marvin Ultimate windows
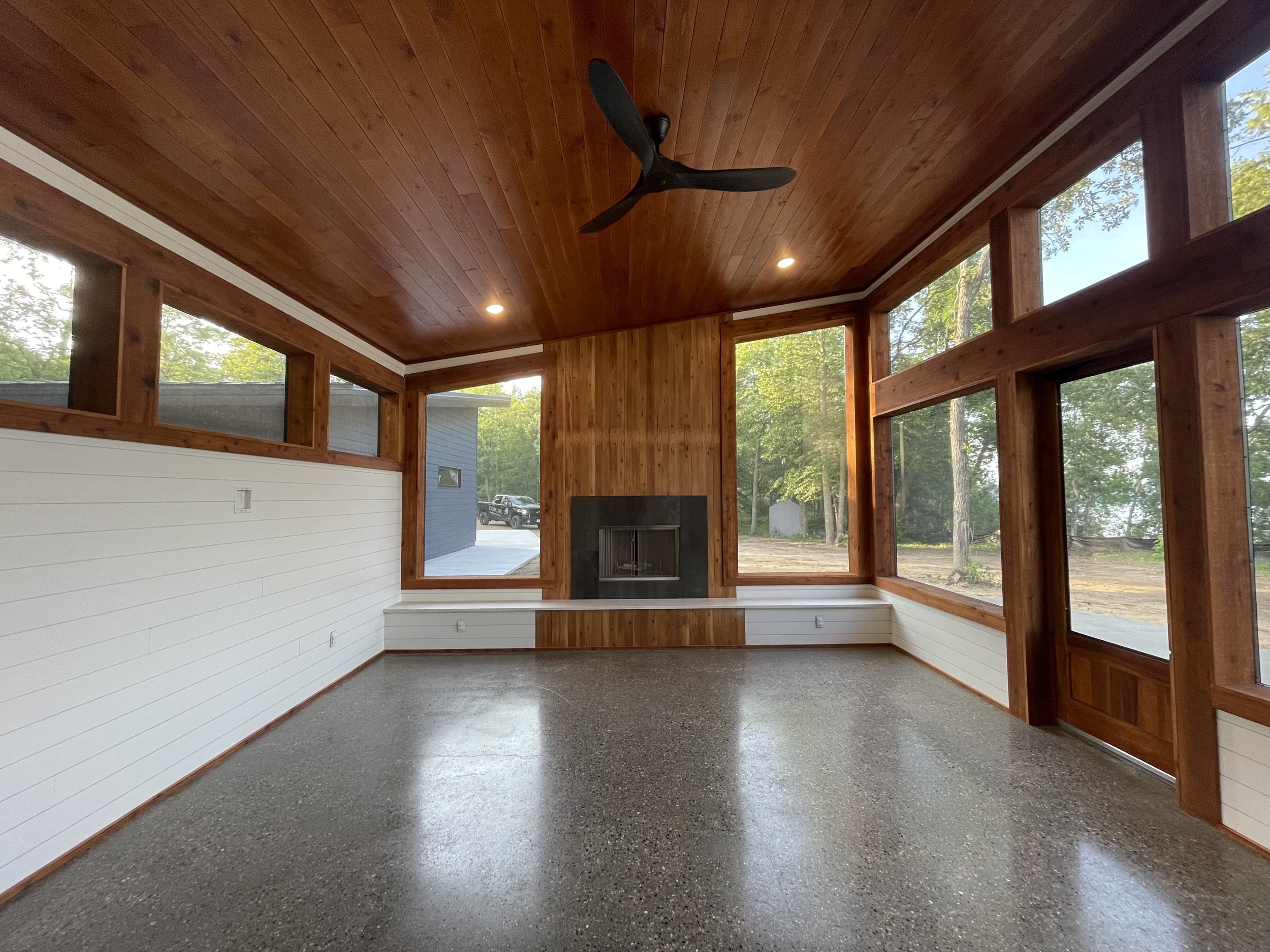
Sun Porch - Gas Fireplace, Cedar trims and ceiling, Concrete floor, and tiled fireplace
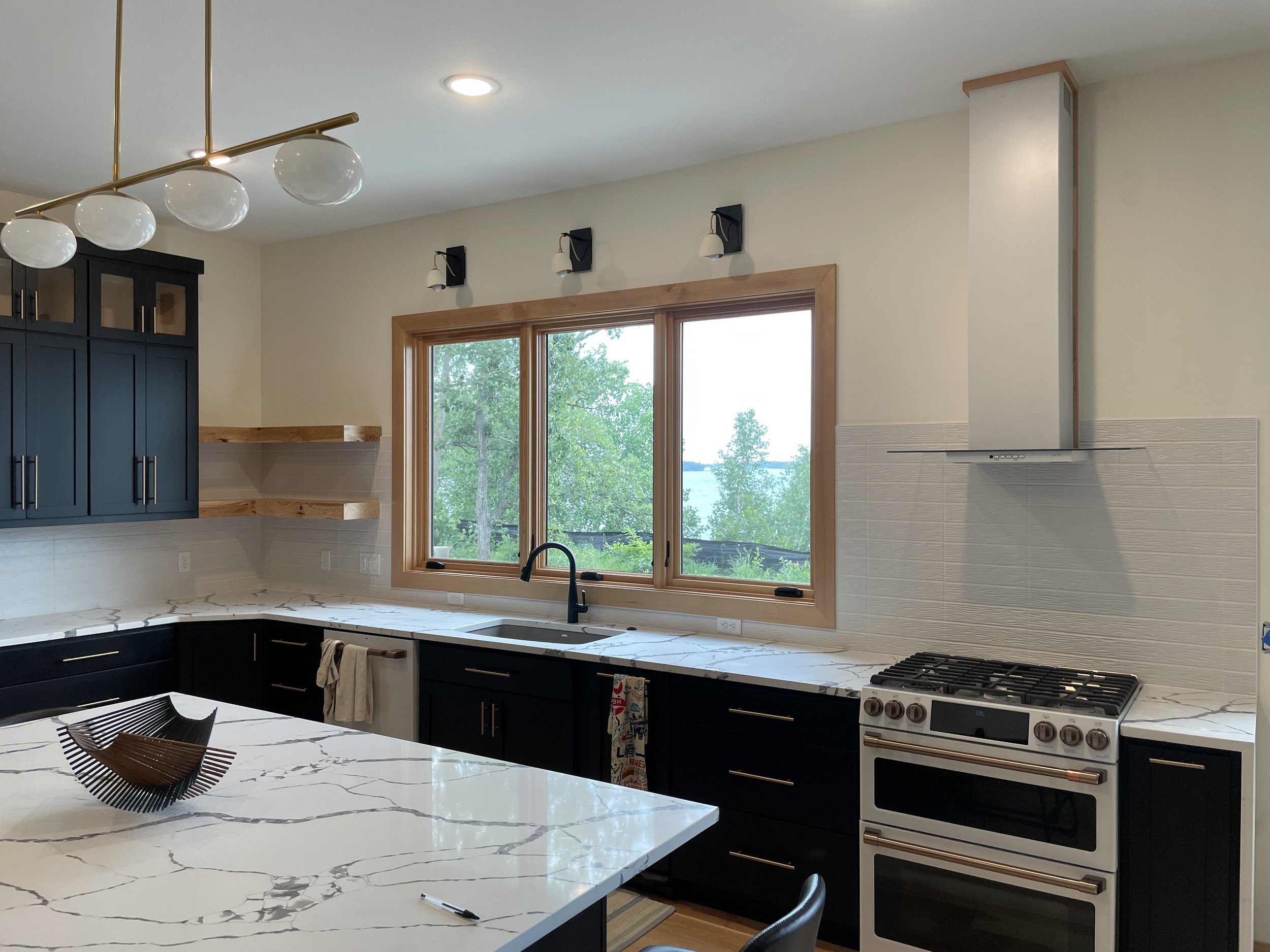
Custom kitchen includes custom cabinets, Cambria countertops, and cedar finishes
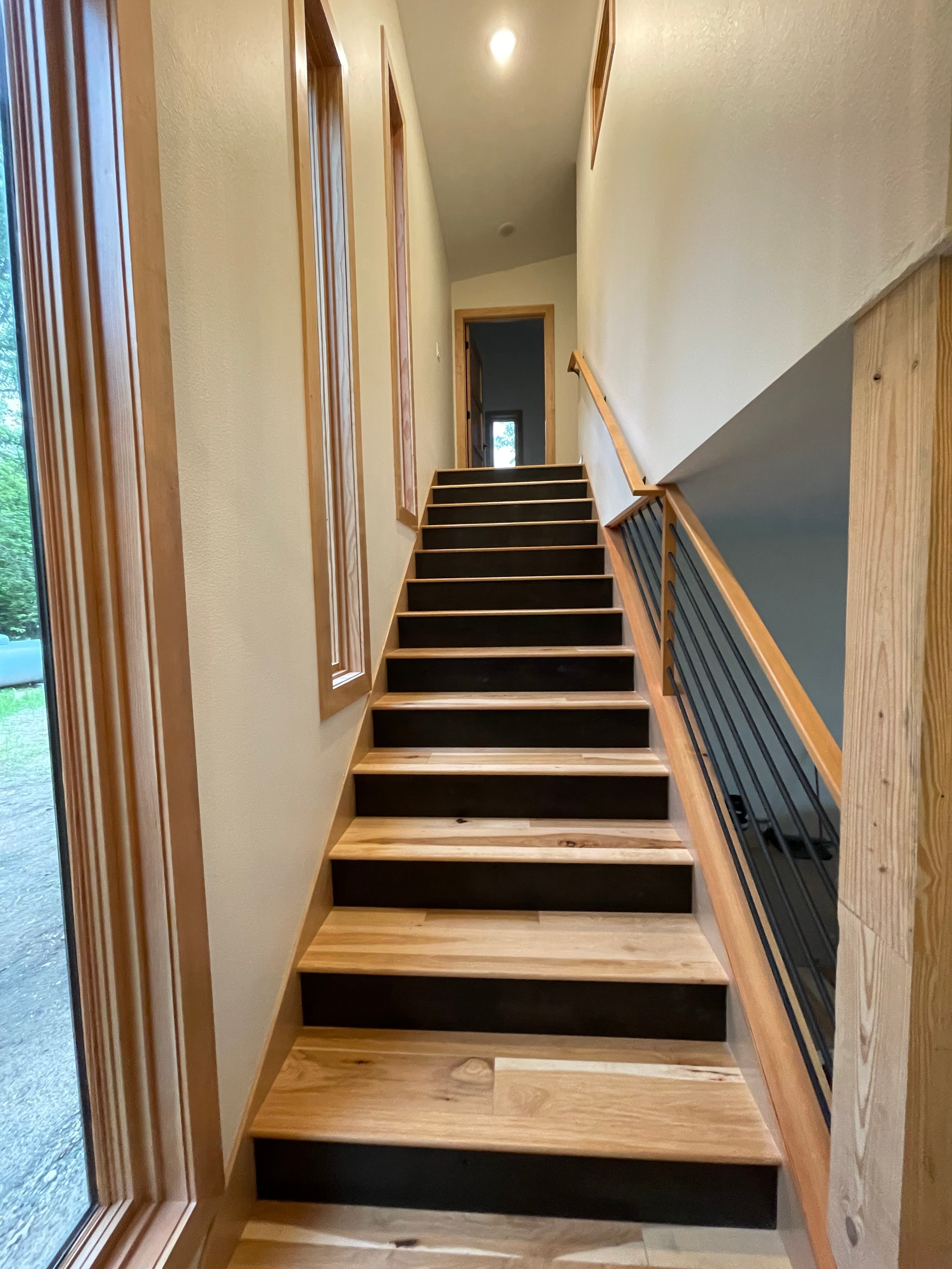
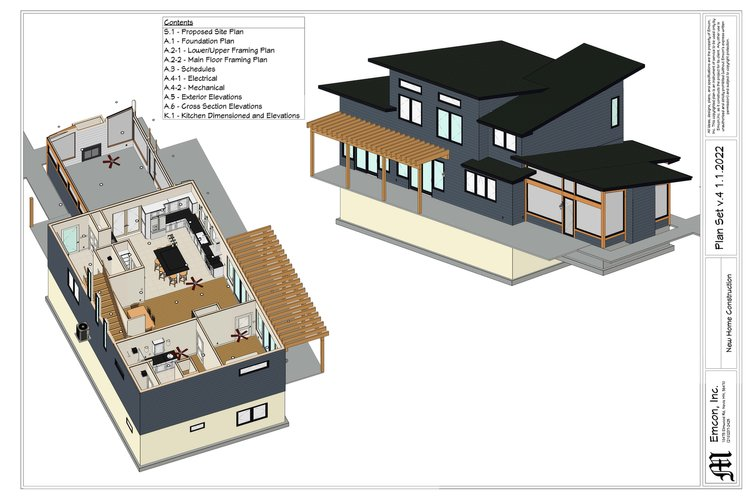
Our talented designer took the owner’s dreams and drafted this beautiful home.







SIP Panel Home - New Construction
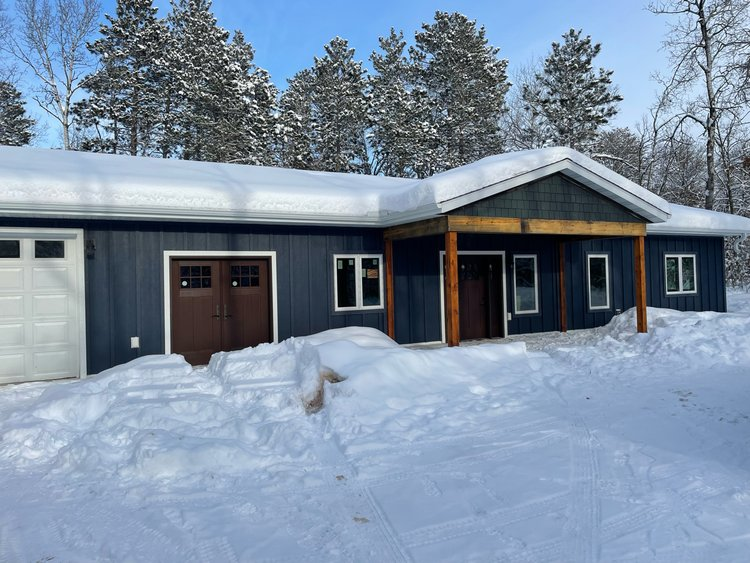
Sip Panel Homes consist of structural Insulated panels which is a high-performance building system. They are constructed to be air-tight and energy-efficient. This home features 2+ bedrooms, 2 bathrooms, a man cave, 4 season porch, with an attached sauna and 2-stall garage
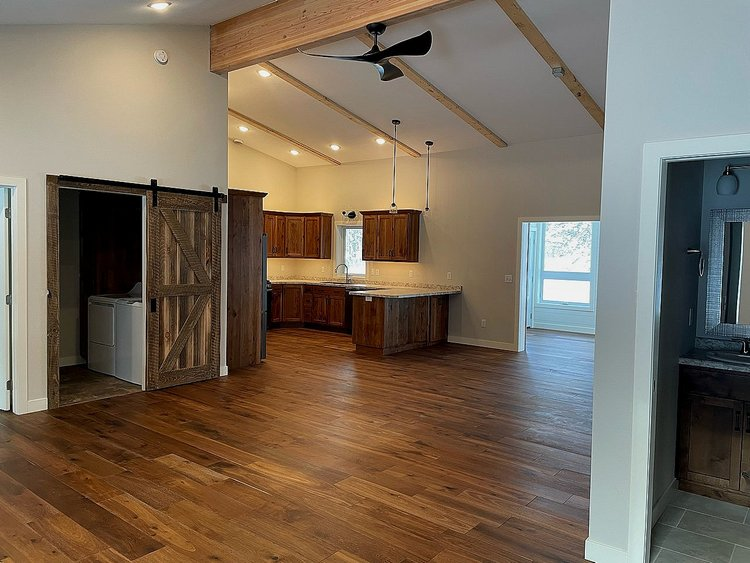
this SIP home has an open floor plan with a vaulted ceiling, real hardwood floors, and barn doors throughout
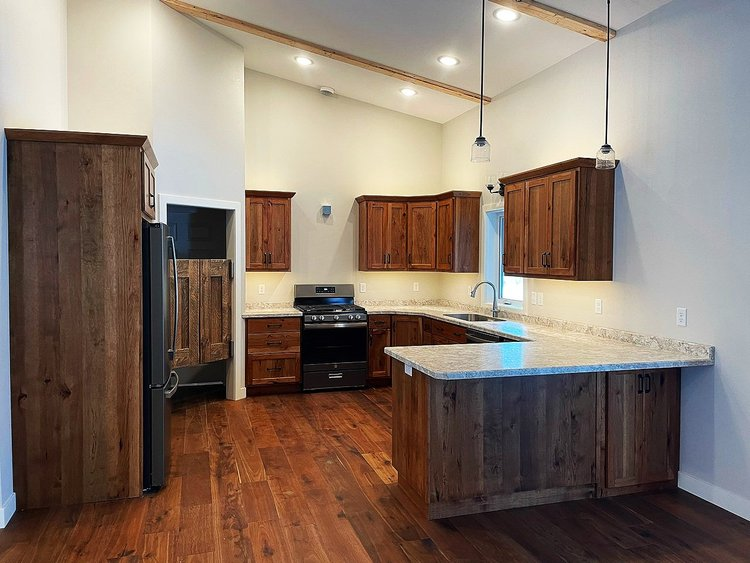
This kitchen has custom cabinets with a mix of rustic hickory and alder, a big under-mounted sink, and a walk through panty
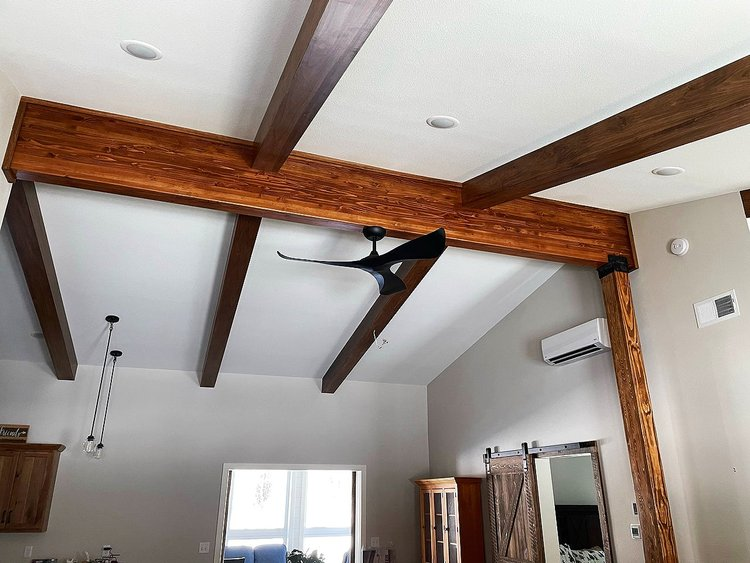
Open and airy room with rough-sawn beams, and disc lighting
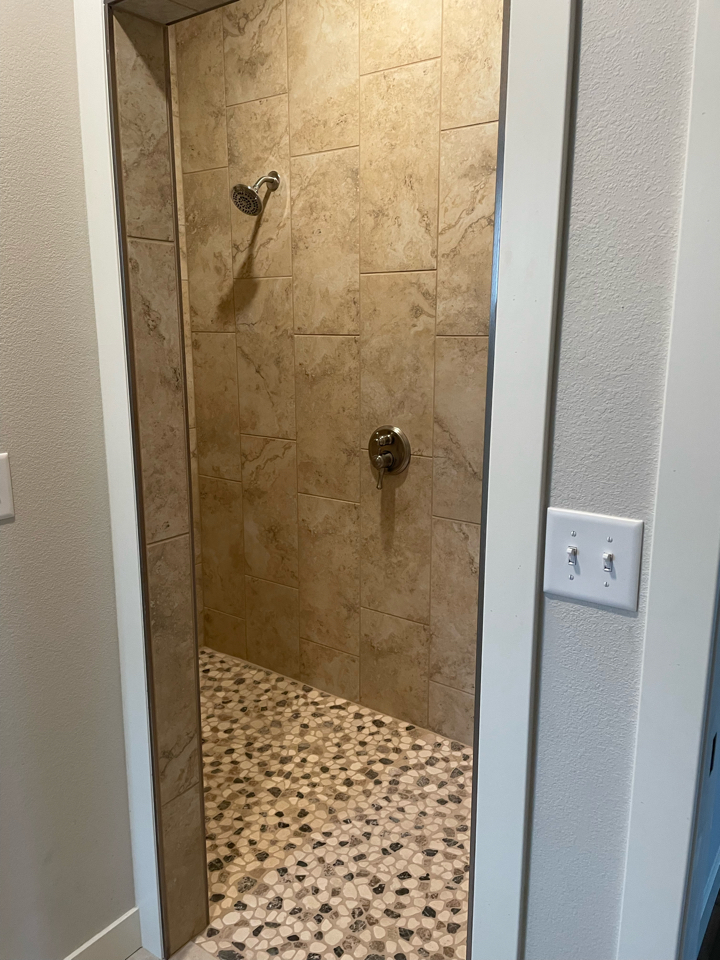
Beautiful rustic walk-in shower river pebble flooring and 12x24 tile for the walls
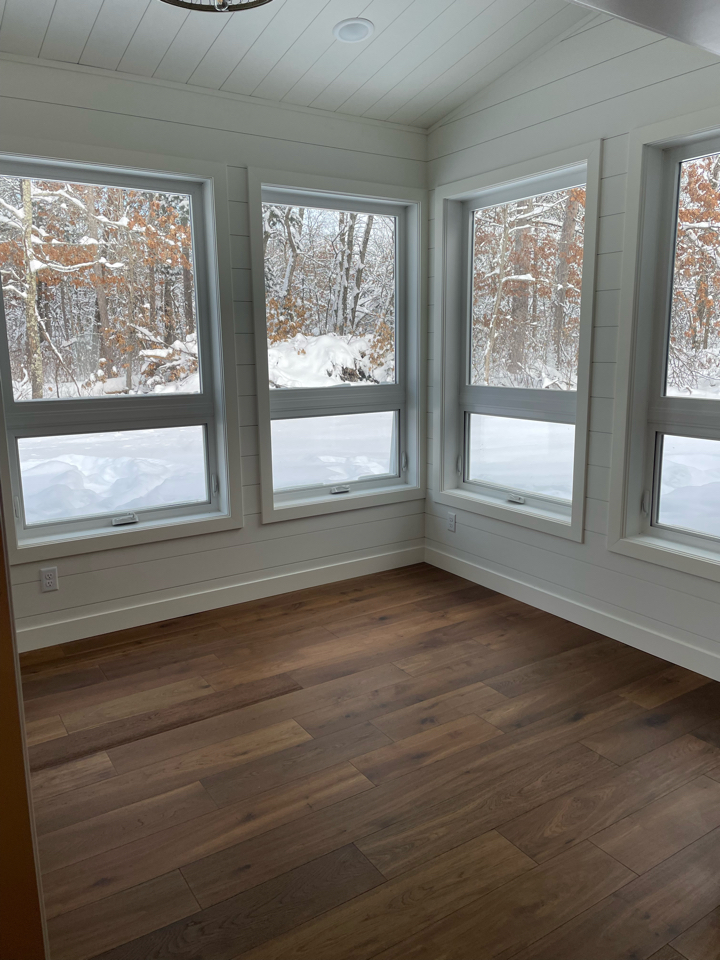
Porches are a great place to gather with family and friends. Whats unique about this porch is that it has a sauna located right outside it.






Two Inlet Lake Home - New Construction
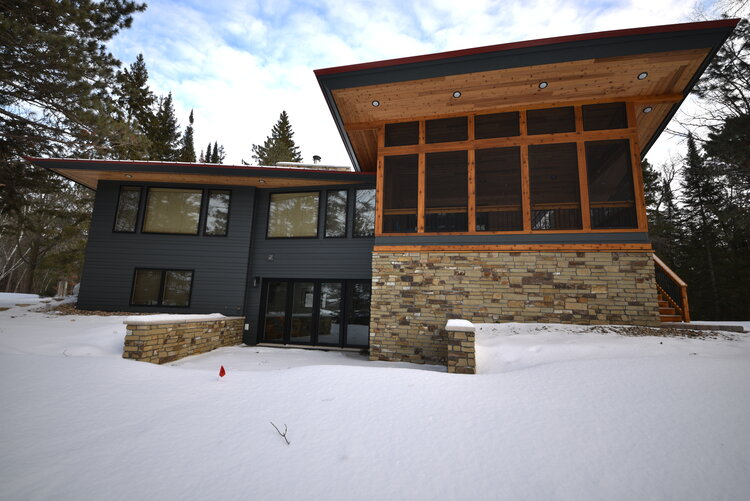
Usonian home with dramatic rooflines, integrated windows, recessed entry, huge screen porch, open living areas, wood-burning fireplace
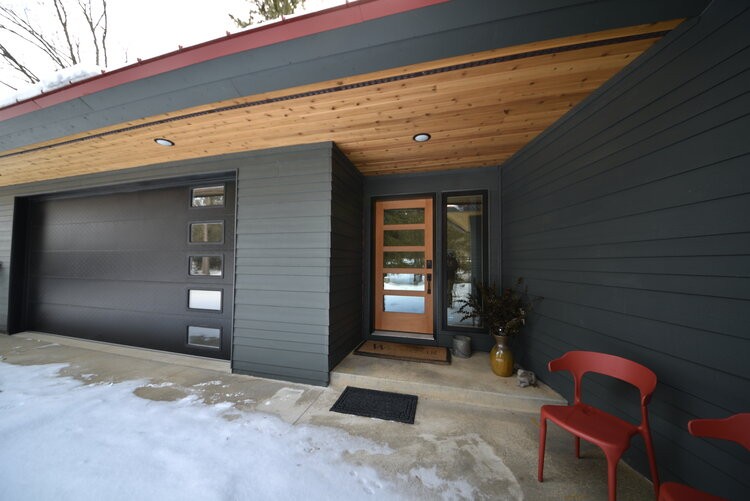
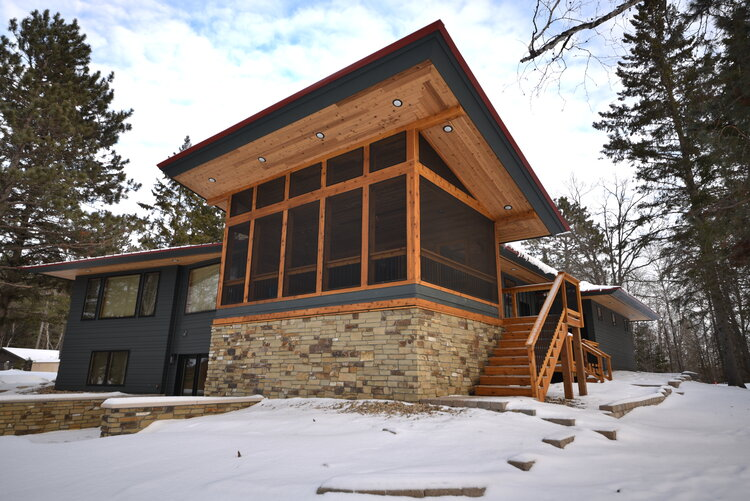
Towering screen porch that overlooks the lake
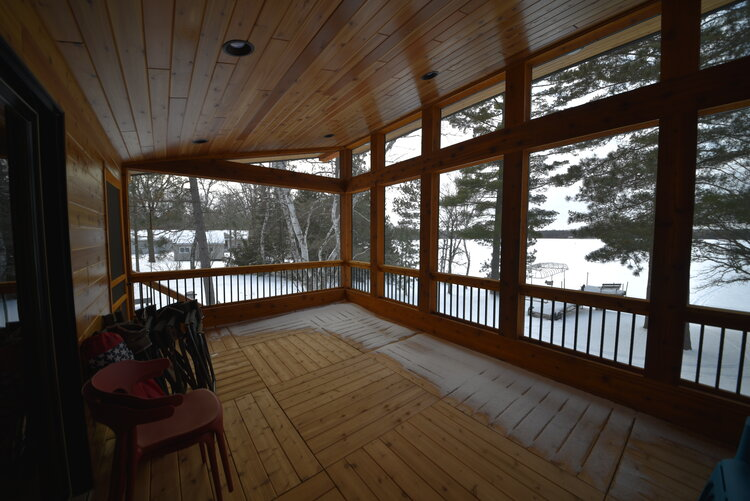
Screen Porch built for entertaining. With Cedar finishes and floor to ceiling screens.
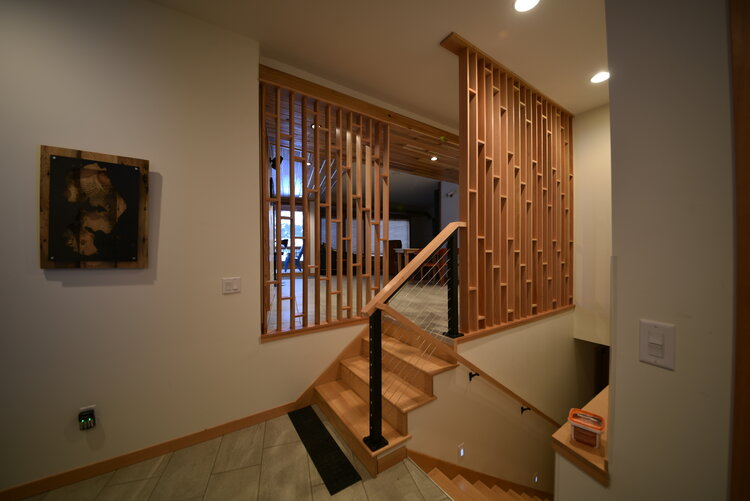
These custom built stairs offer custom walls so you can see who is coming up and down the stairs and creates a unique element to this home.
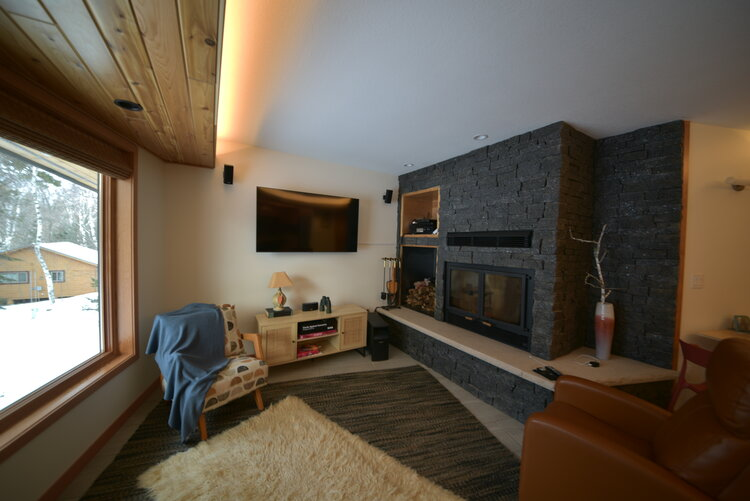
Wood Burning fireplace with tile finishes

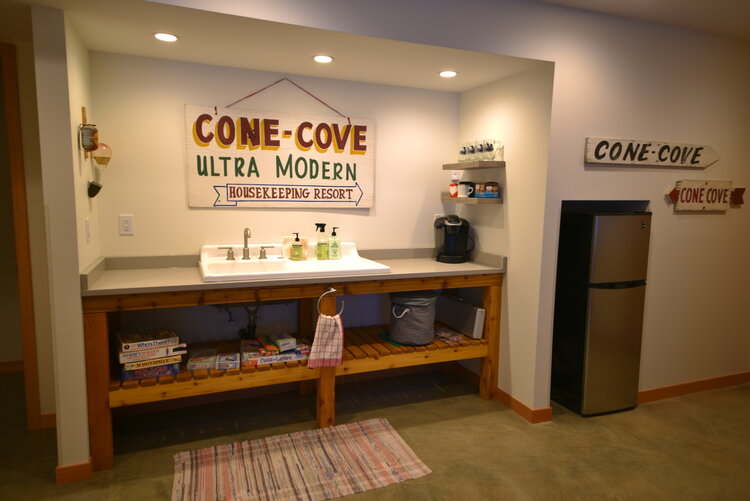
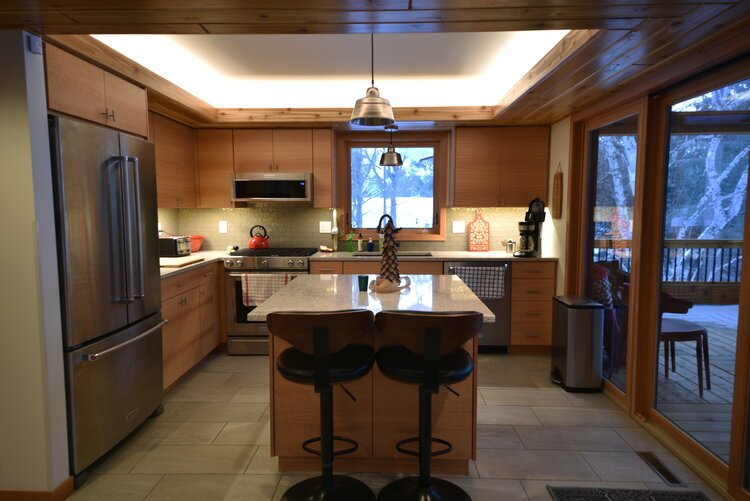
This kitchen has custom cabinets, stone countertop, tile flooring, tile backsplash and recessed lighting.









Hidden Gem - New Construction
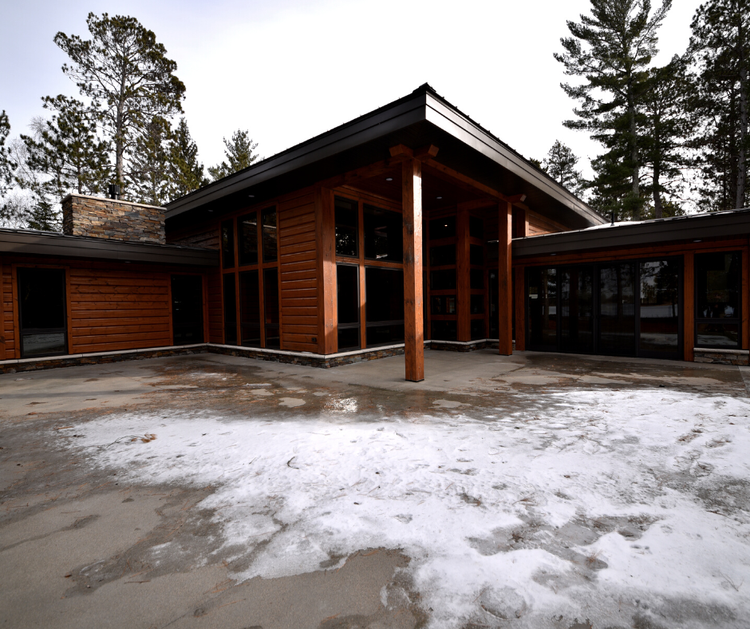
Hidden Gem is a Usonian Inspired home that offers floor-to-ceiling windows, 3 bedrooms, 3 bathrooms, an open living concept, an outdoor patio, and 3 stall garage
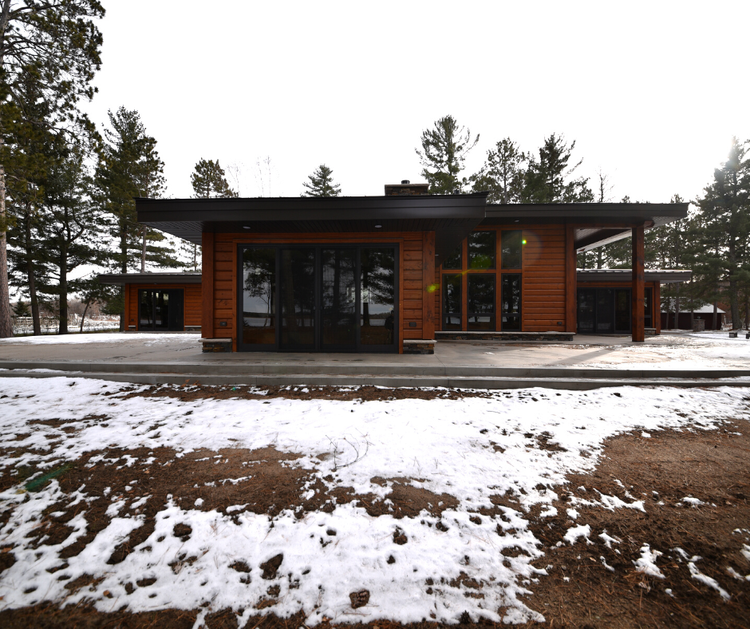
Unique style Marvin Elevate windows and doors that let you view the lake and outdoors.
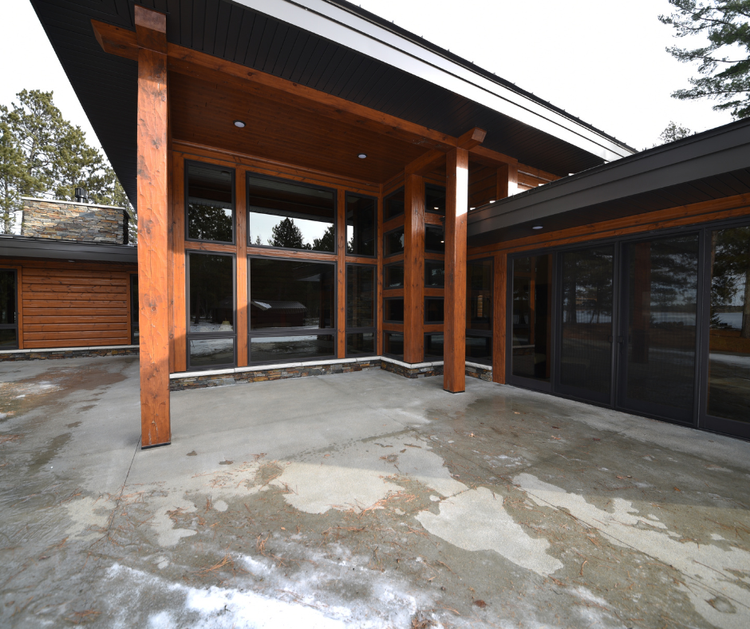
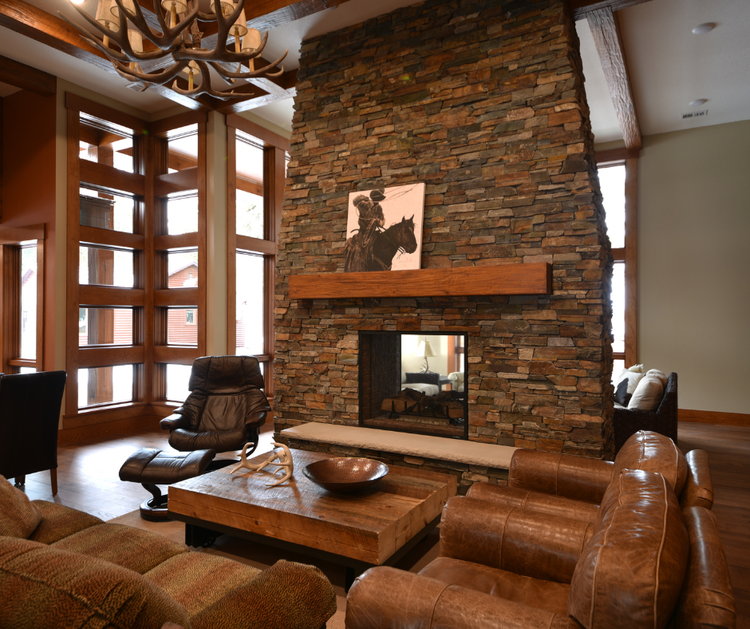
Gas Fireplace with floor-to-ceiling tile
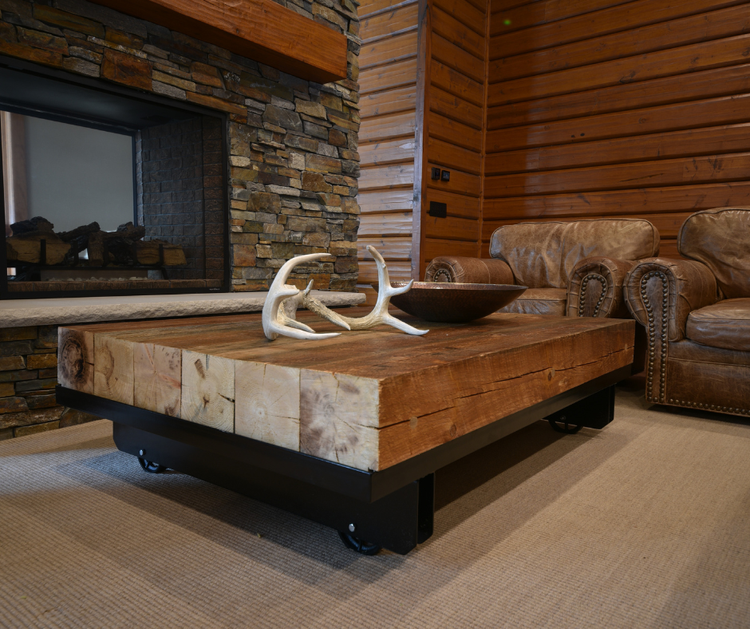

Midland ThermoGuard insulated garage doors with a row of insulated glass windows.






Nevis Country Home - New Construction
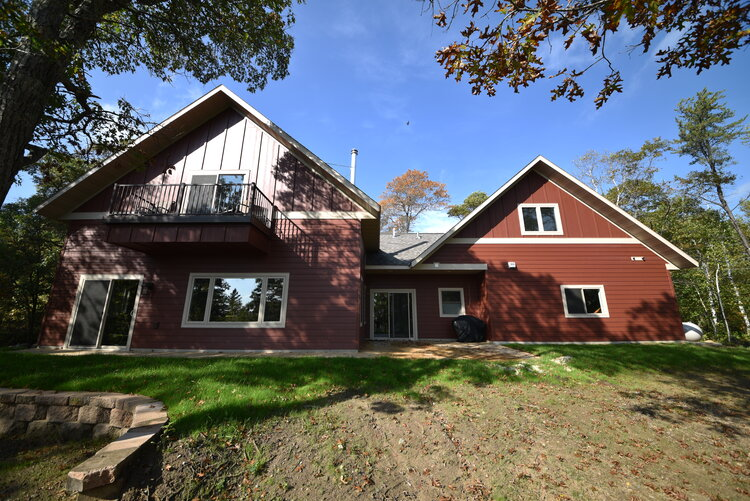
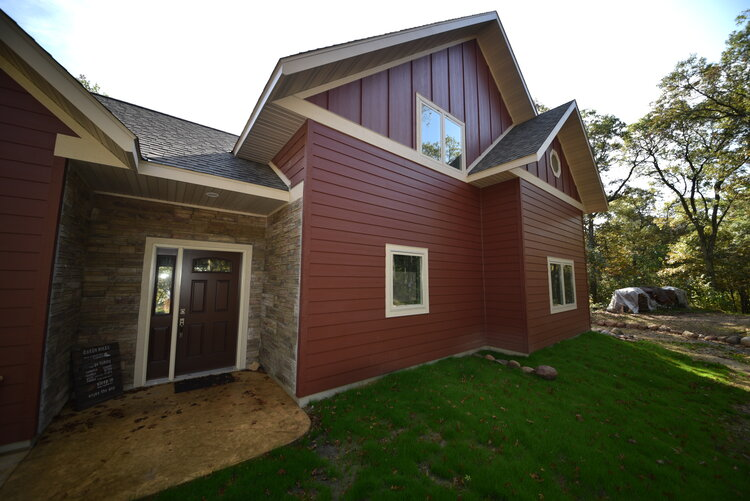
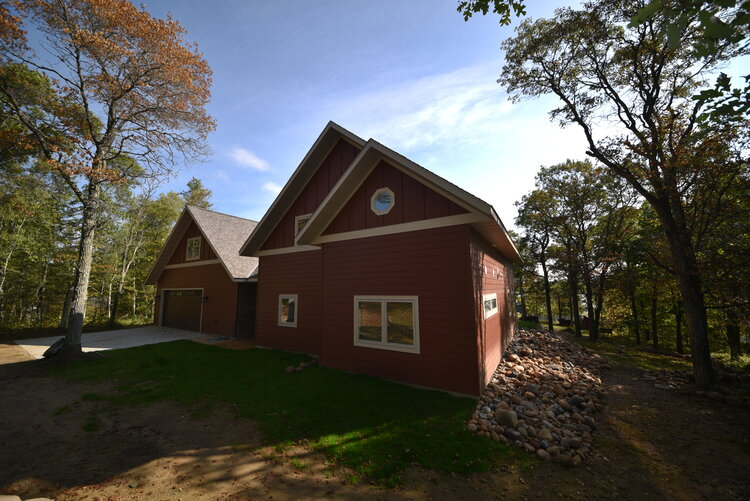
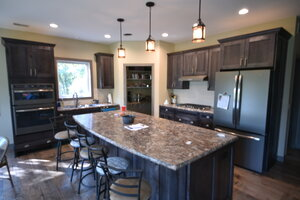
Custom kitchen - Custom cabinets, with stone countertop, walk-in pantry with island base built out of shiplap
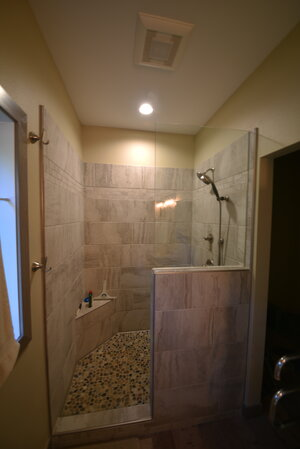
Custom tile shower built with 12x24 wall tiles, accent mosaic tile, and river rock pebble flooring





Mantrap Lake Lake Home - New Construction

New Construction - This 3 level home has a beautiful master suite, 3 extra bedrooms, 4 bathrooms, a family suite with bedroom, bathroom, and living room, screened porch, and many custom finishes through out.
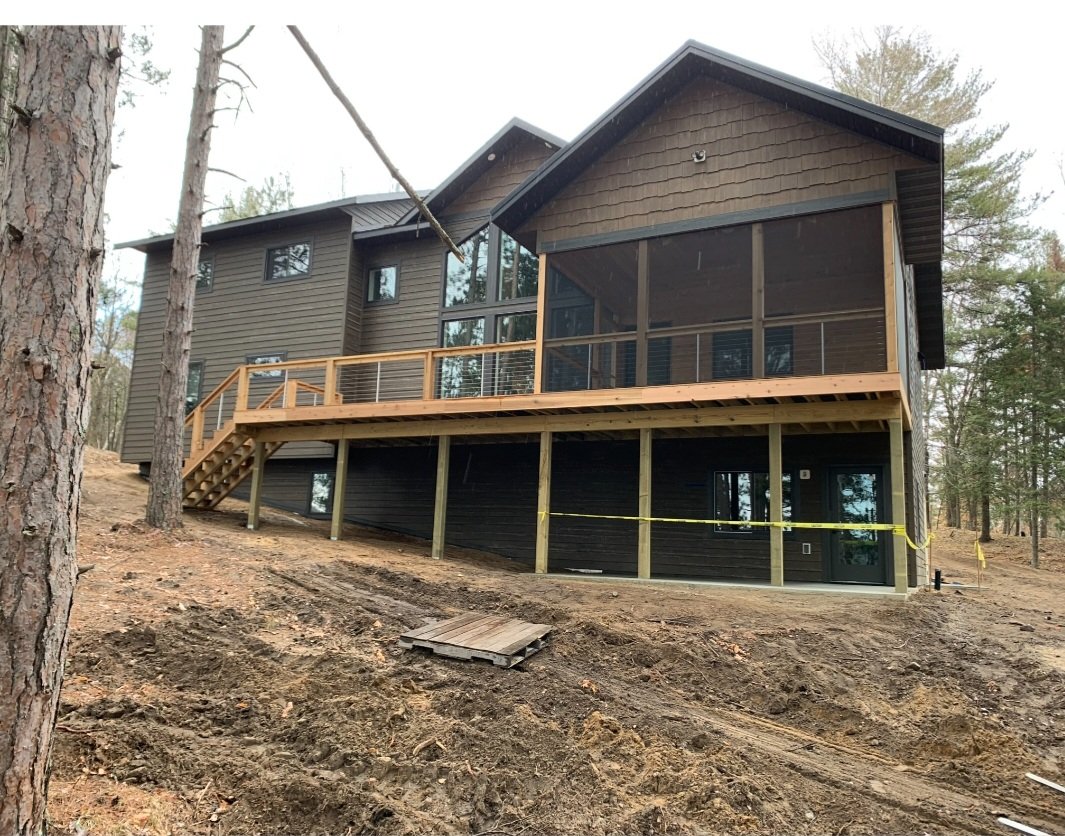
Floor to ceiling screened porch with a partial covered deck
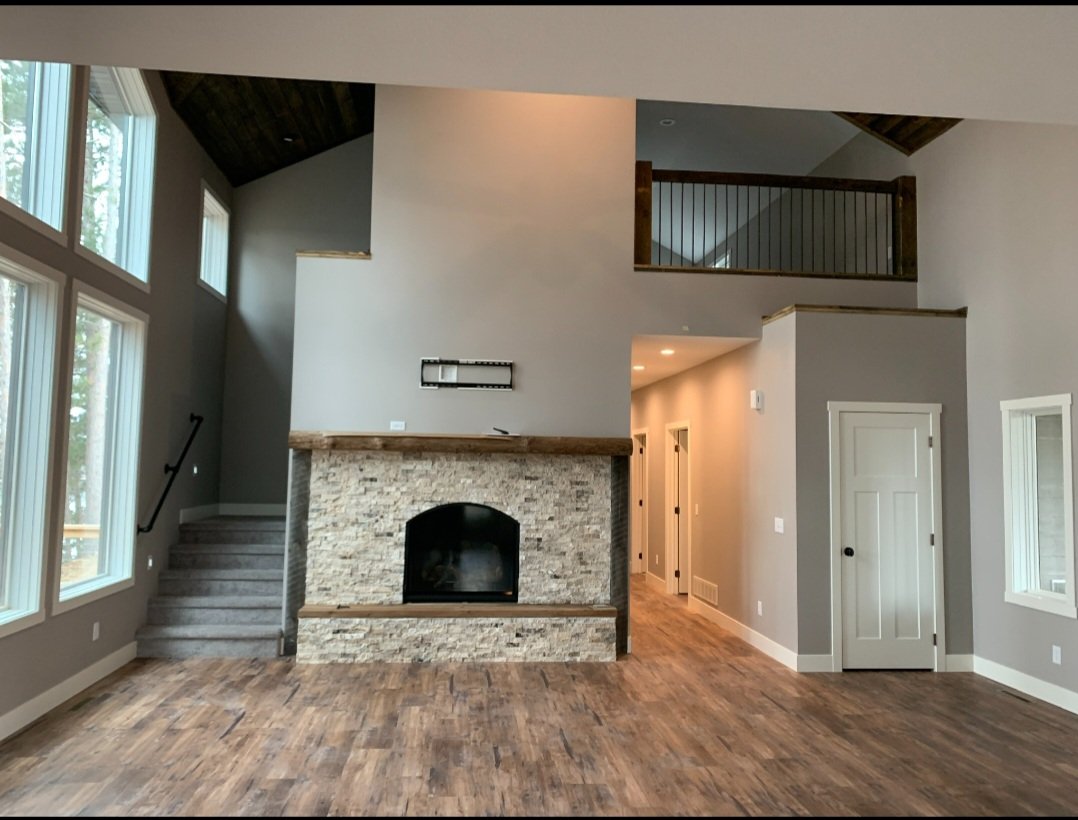
Loft includes a bedroom, bathroom, and a living room. Main floor has a custom stack stone fireplace, LVP flooring, and Marin windows.
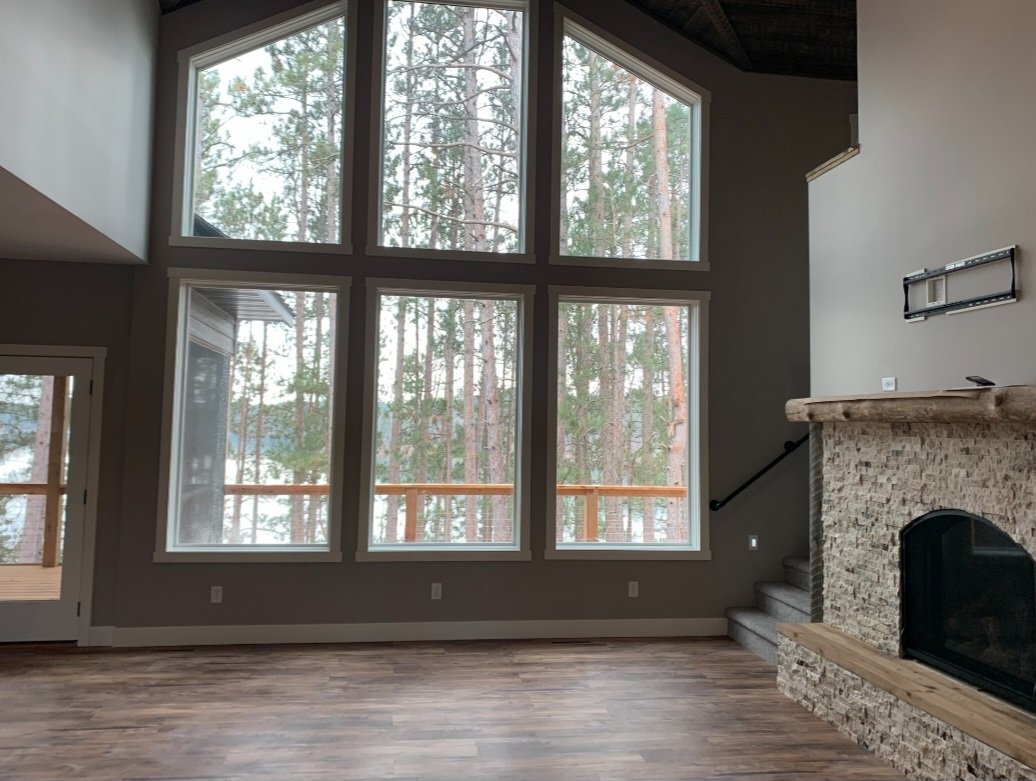
Marvin signature windows have been installed throughout this new build.
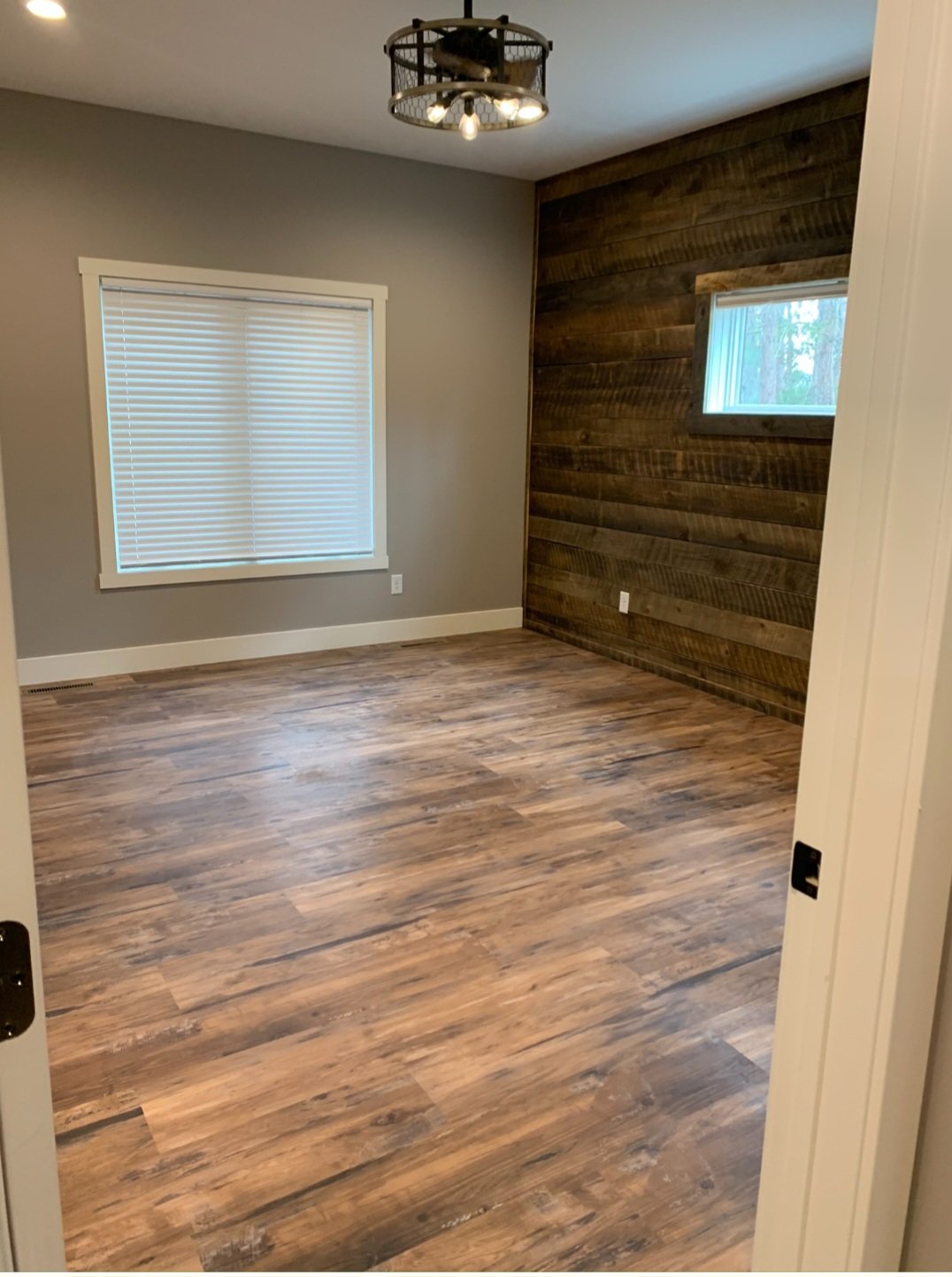
Custom accent wall built with timbers, and LVP flooring
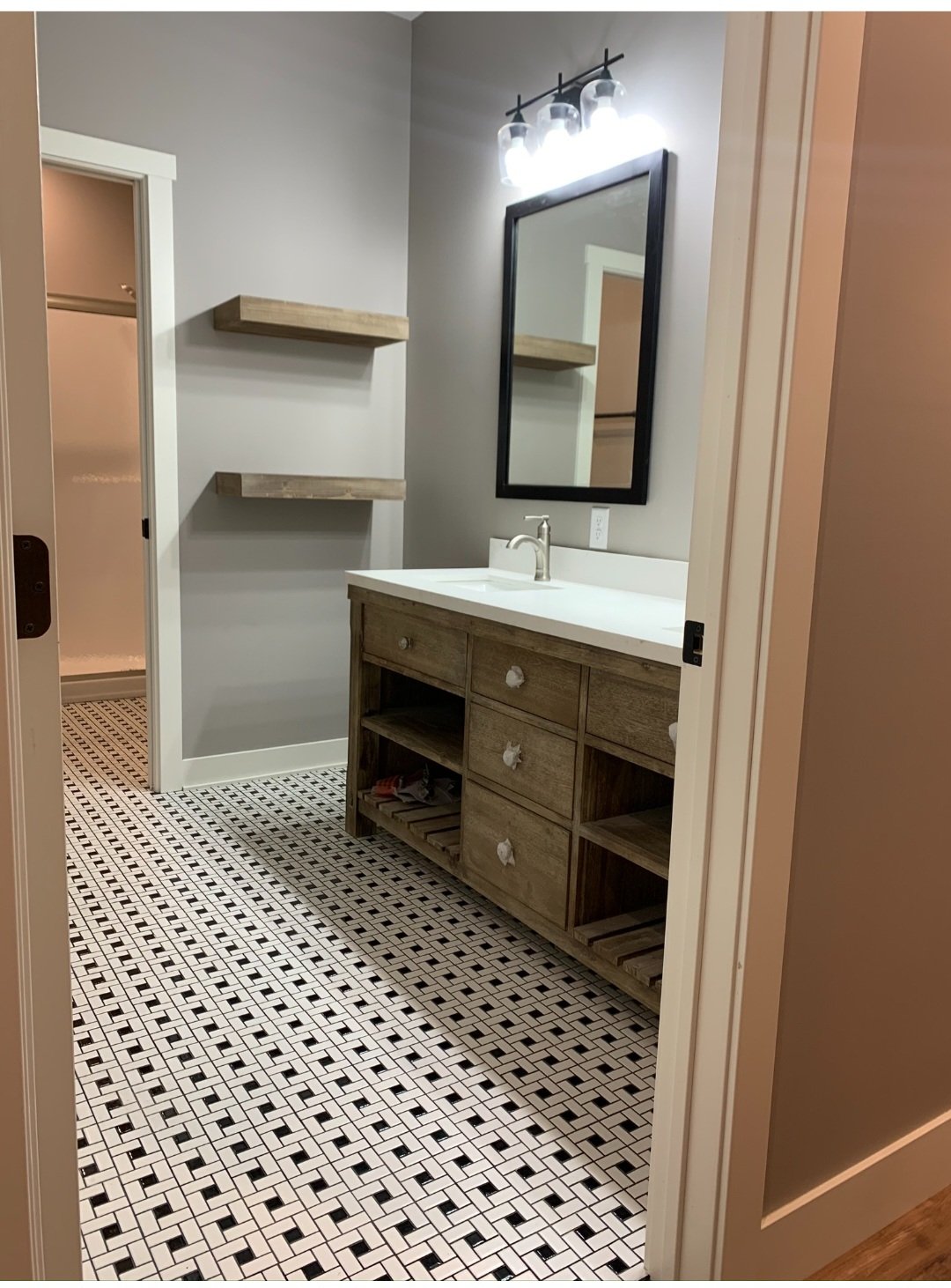
Features include custom built cabinets, floating shelves, and complete with a customed installed tile floor.
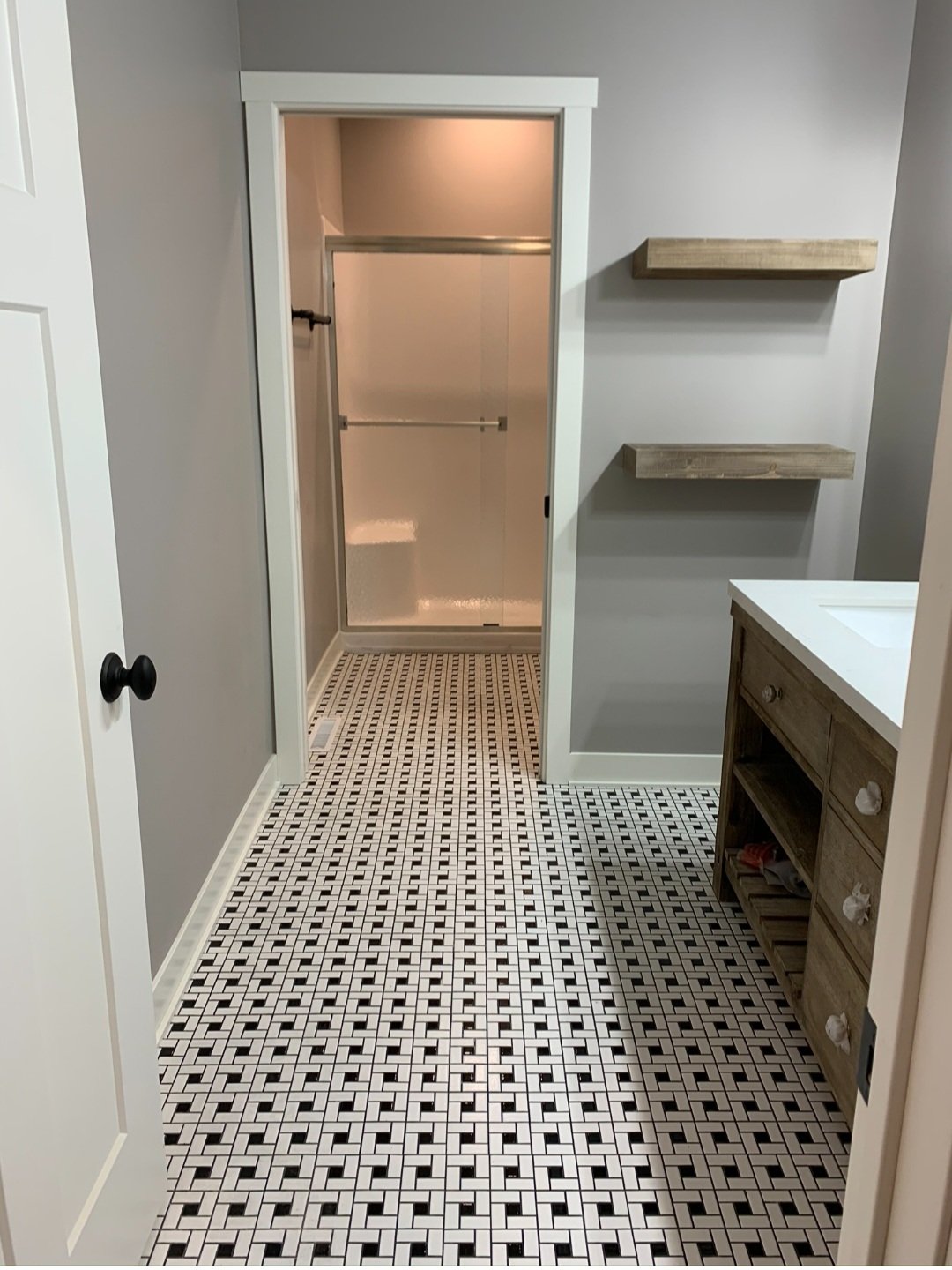
Includes a separate shower room with a walk in shower
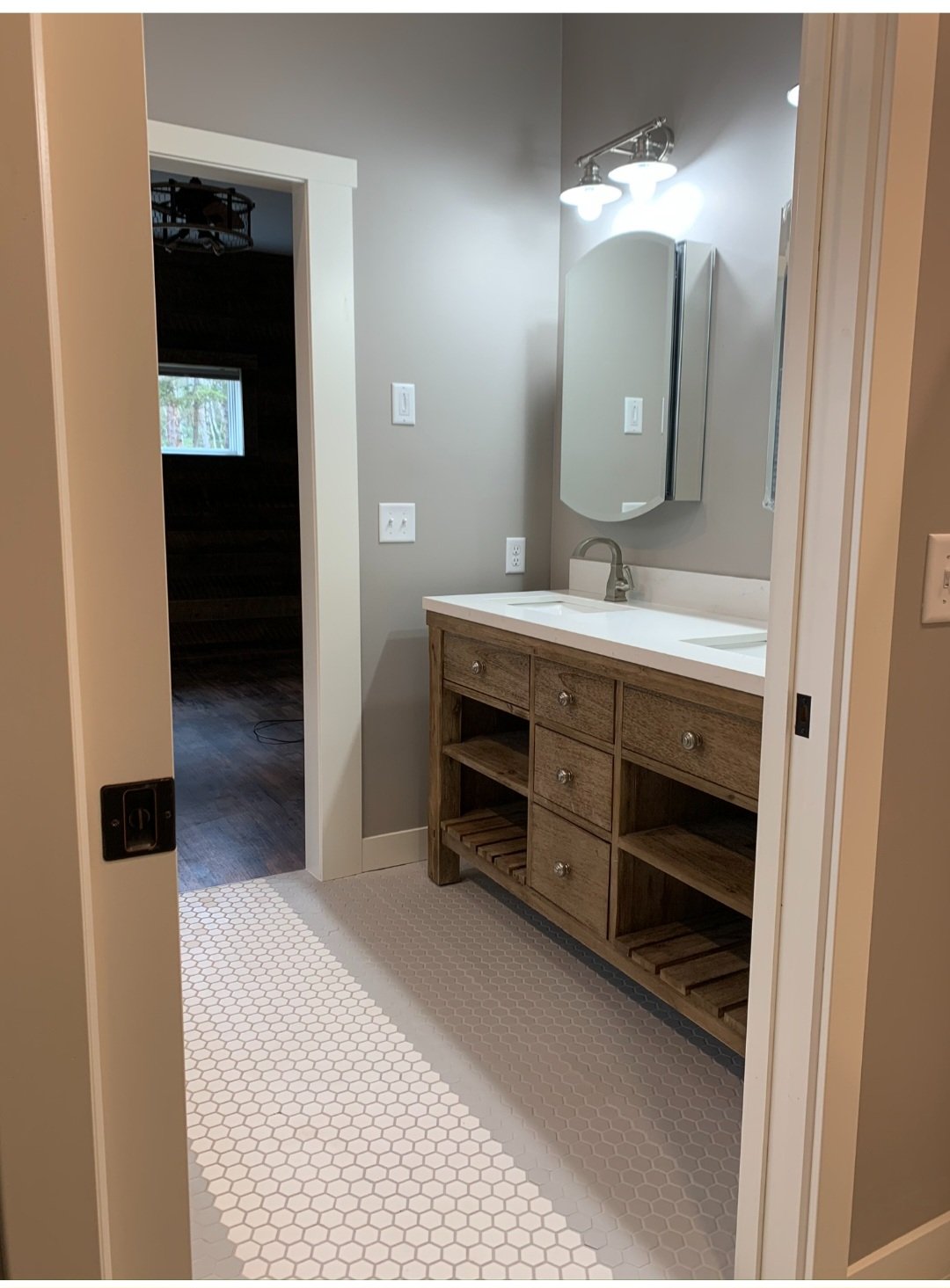
Features include custom cabinets and a tub/shower combo.
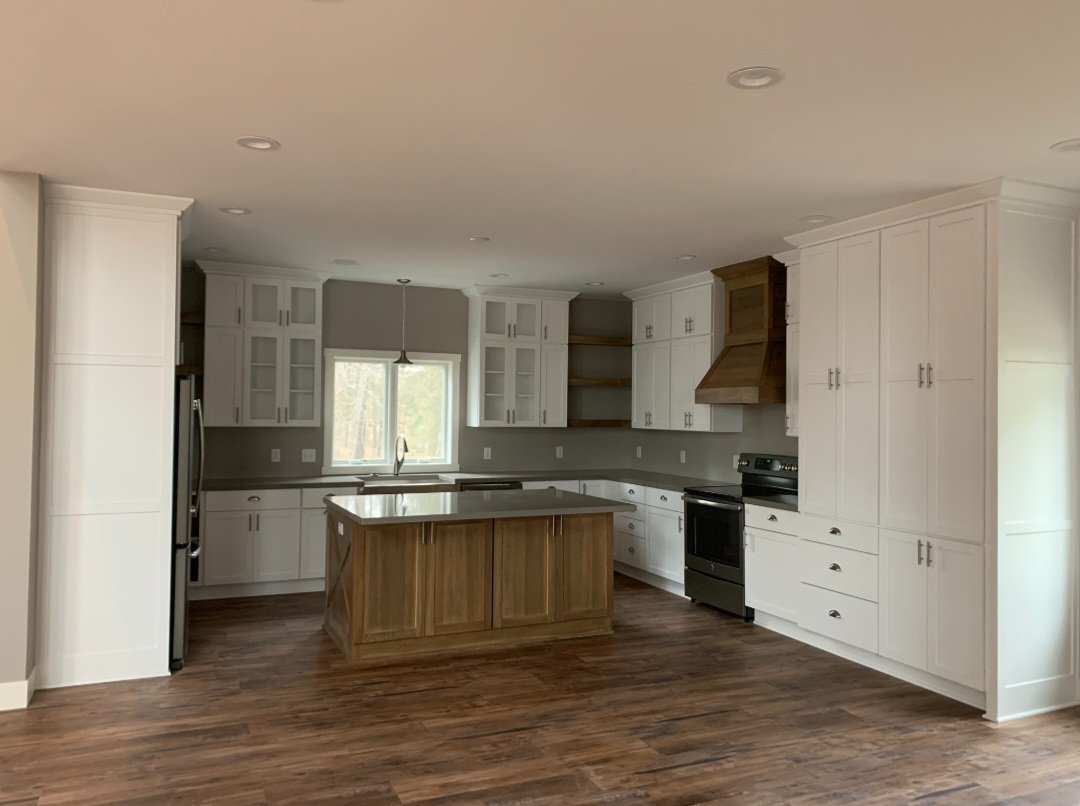
Very large kitchen with custom cabinets, stone countertops, LVP flooring, custom built wood stove hood, and a large island for family gatherings.









SIP Panel Lake Home - New Construction

Structural insulated panels (SIPs) are high-performance building panels used in floors, walls, and roofs for residential and light commercial buildings. The panels are made by sandwiching a core of rigid foam plastic insulation between two structural facings, such as oriented strand board (OSB).
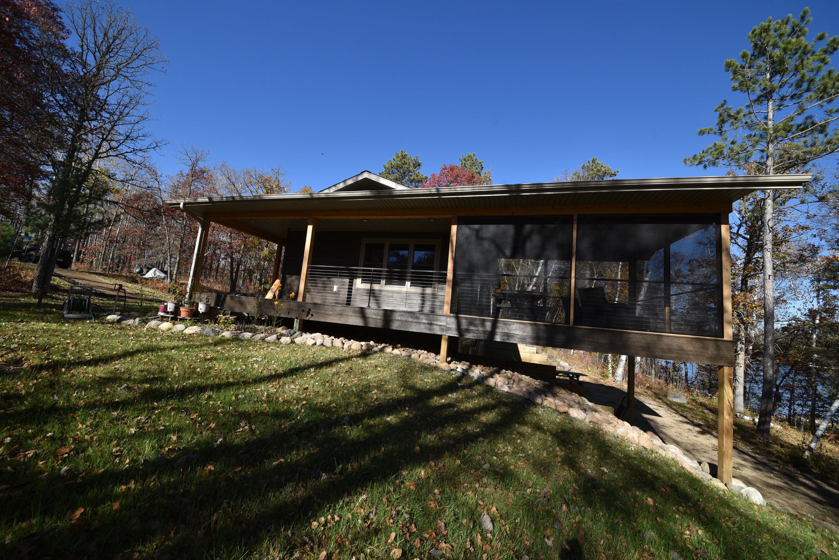
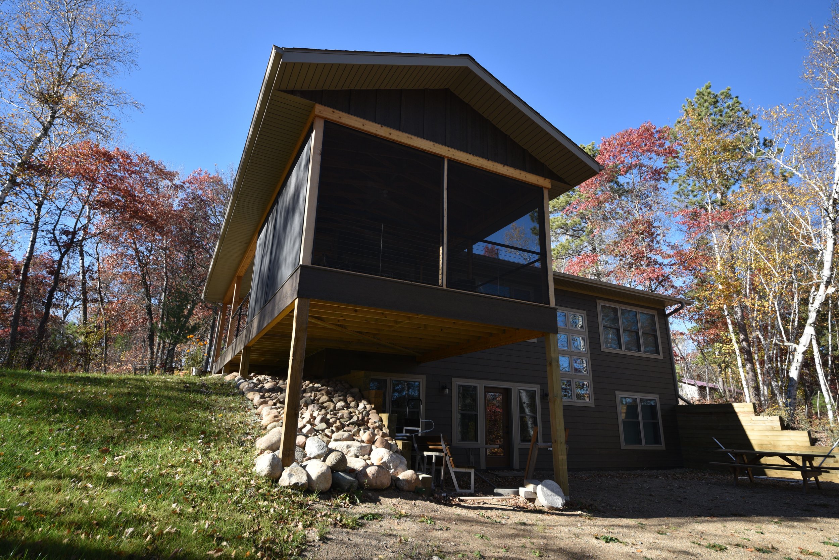
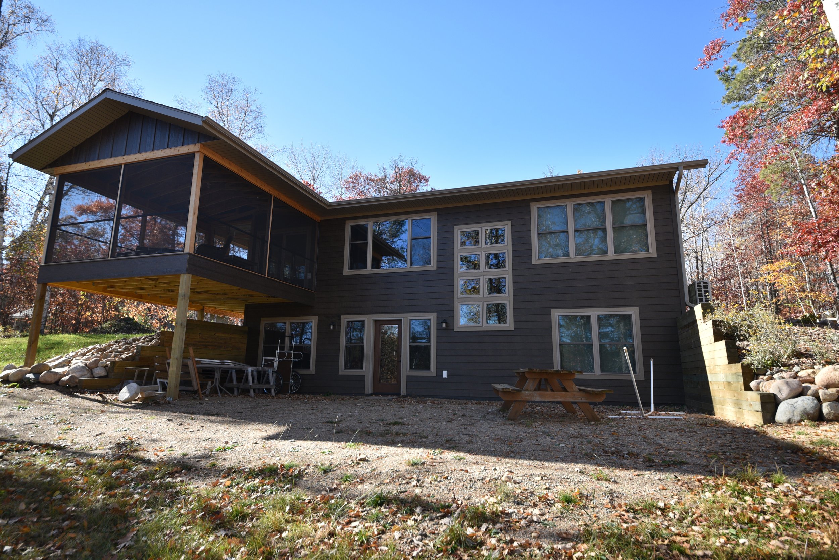




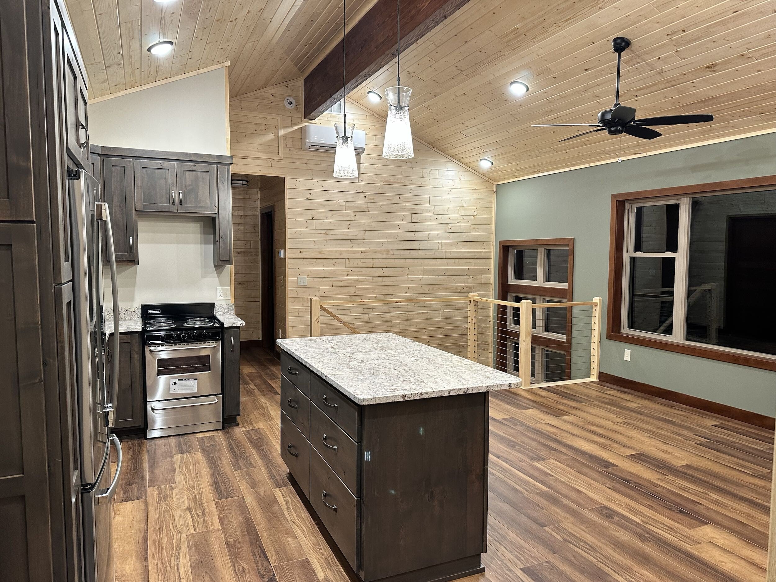



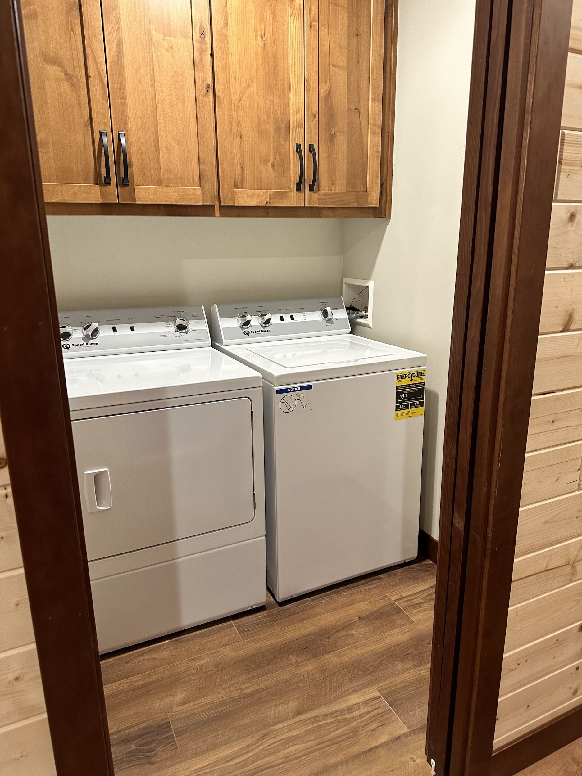
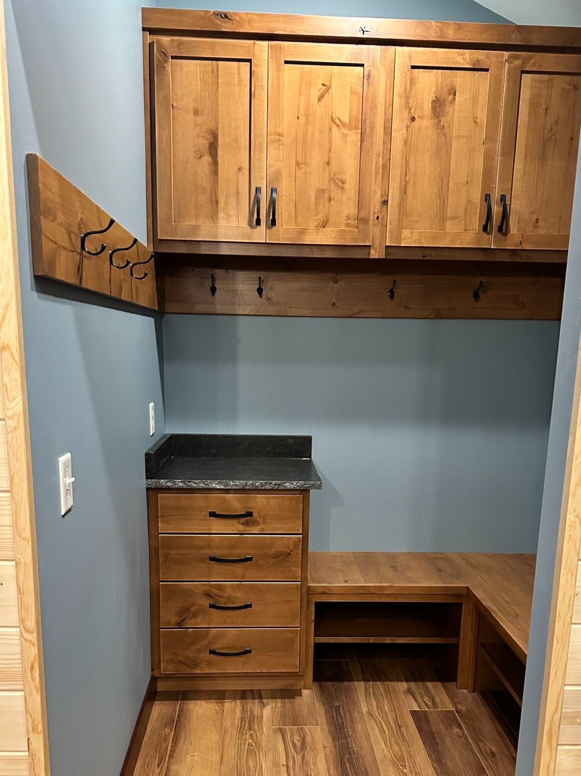

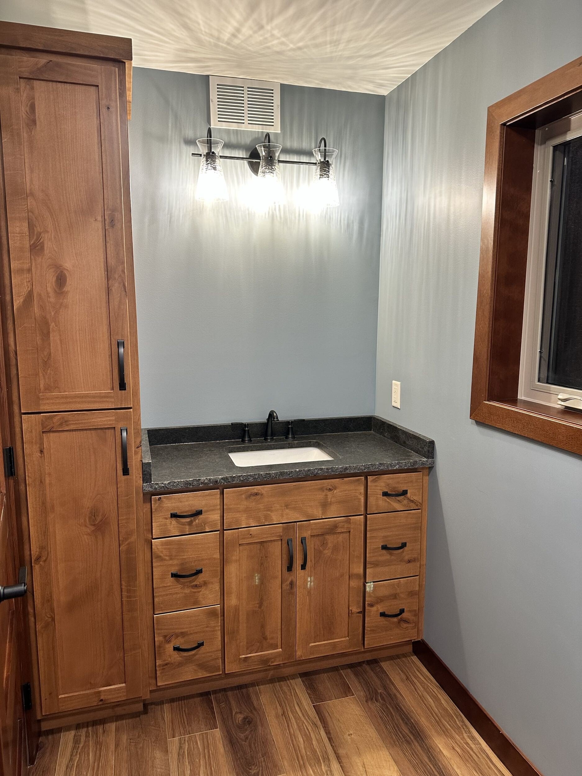
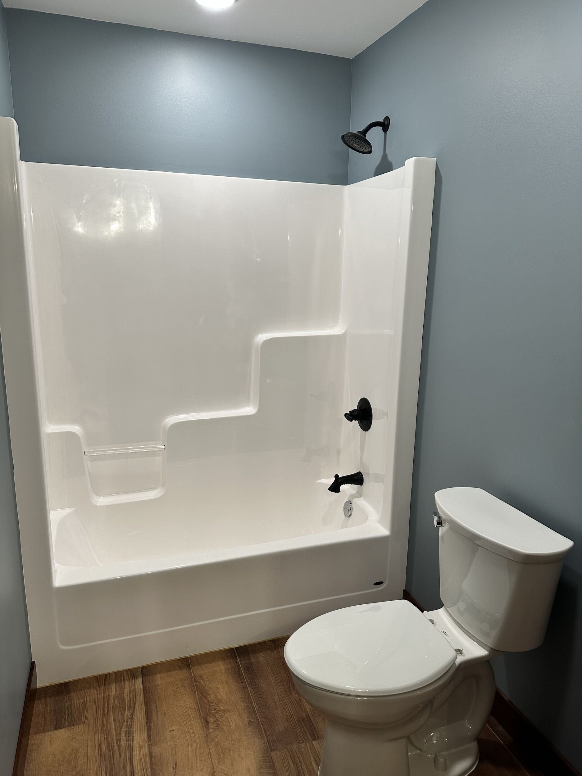

















Elk Haven Project 1
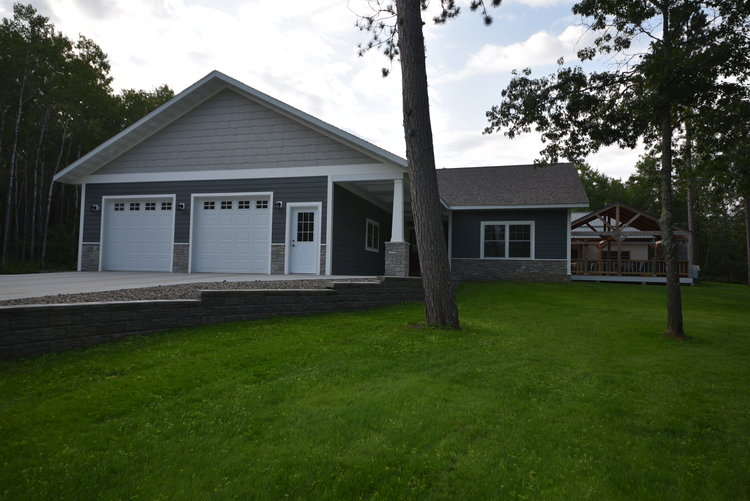
A single story single family home with a covered entry porch, 2-stall garage, outdoor entertaining deck, and knotty alder finishes

Large Covered deck perfect for entertaining. This deck has an outdoor fireplace and a custom grilling space.
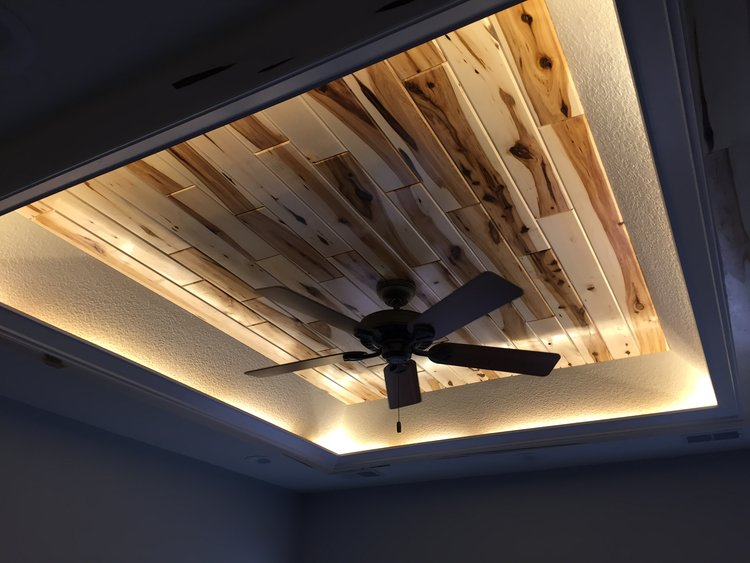
Custom wood tray ceilings through out
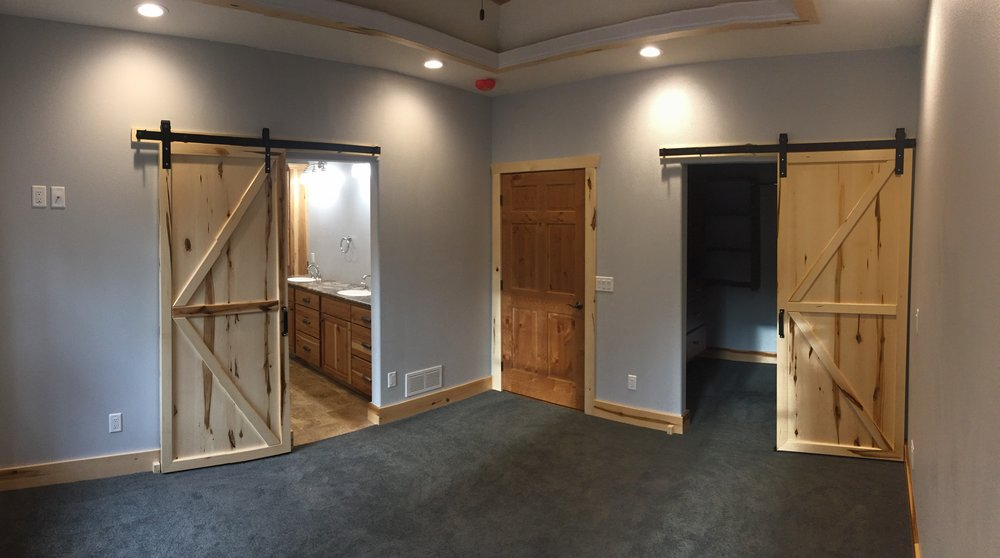
These barn doors are custom built out of basswood
